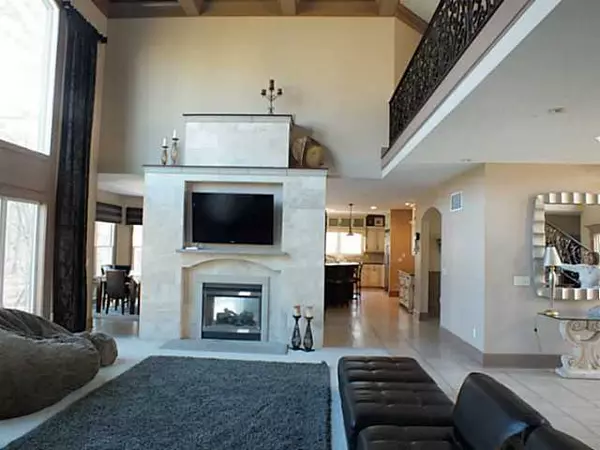$1,150,000
$1,350,000
14.8%For more information regarding the value of a property, please contact us for a free consultation.
6757 Fall Brook Trail Delaware, OH 43015
7 Beds
6.5 Baths
4,984 SqFt
Key Details
Sold Price $1,150,000
Property Type Single Family Home
Sub Type Single Family Residence
Listing Status Sold
Purchase Type For Sale
Square Footage 4,984 sqft
Price per Sqft $230
Subdivision Olentangy Crossings South
MLS Listing ID 213006380
Sold Date 06/27/13
Bedrooms 7
Full Baths 6
HOA Y/N Yes
Year Built 2007
Annual Tax Amount $15,771
Lot Size 3.080 Acres
Lot Dimensions 3.08
Property Sub-Type Single Family Residence
Source Columbus and Central Ohio Regional MLS
Property Description
INCREDIBLE Custom Built One Owner Estate. Secluded Gated 3 Acre Wooded Lot/Private Lake.Majestic Home Has All The Amenities First Class Quality. Gourmet Kitchen Top Of The Line Viking Stainless Appliances/Warming Drawer/ Over Sized Refr & Gas Range.Eating Bar/Separate Causal Dining Area. Grt Rm 2 Story Frpl. Master Ste Has Everything Sitting Area, Luxurious Mstr Ba, Frpl, Custom Closet/Dressing Area & More.LL Walk-Out Family,Rec,& Bar Areas,Wine Cellar,Frpl,3 Bdrm & Full Ba.
Location
State OH
County Delaware
Community Olentangy Crossings South
Area 3.08
Direction South Rt 23, L Coal Bend, L Old Ironside, Immediate R Long Branch Becomes Fall Brook Trail
Rooms
Other Rooms Bonus Room, Den/Home Office - Non Bsmt, Dining Room, Eat Space/Kit, 4-season Room - Heated, Great Room, Loft, Mother-In-Law Suite, Rec Rm/Bsmt
Basement Walk-Out Access, Egress Window(s), Full
Dining Room Yes
Interior
Interior Features Whirlpool/Tub, Dishwasher, Gas Range, Microwave, Refrigerator, Security System
Heating Forced Air
Cooling Central Air
Fireplaces Type Direct Vent
Equipment Yes
Fireplace Yes
Laundry 1st Floor Laundry, 2nd Floor Laundry
Exterior
Parking Features Garage Door Opener, Attached Garage, Shared Driveway, Side Load
Garage Yes
Building
Lot Description Lake Front, Ravine Lot, Water View, Wooded
Level or Stories Three
Schools
High Schools Olentangy Lsd 2104 Del Co.
School District Olentangy Lsd 2104 Del Co.
Others
Tax ID 31822007048000
Acceptable Financing Sloped, Cul-De-Sac, Conventional
Listing Terms Sloped, Cul-De-Sac, Conventional
Read Less
Want to know what your home might be worth? Contact us for a FREE valuation!

Our team is ready to help you sell your home for the highest possible price ASAP






