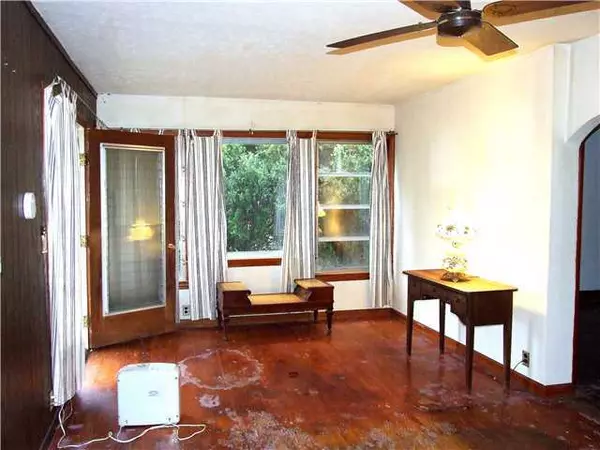$89,000
$92,000
3.3%For more information regarding the value of a property, please contact us for a free consultation.
1708 W ARCADIA Avenue Obetz, OH 43207
3 Beds
1 Bath
894 SqFt
Key Details
Sold Price $89,000
Property Type Single Family Home
Sub Type Single Family Residence
Listing Status Sold
Purchase Type For Sale
Square Footage 894 sqft
Price per Sqft $99
Subdivision Columbus Terrace
MLS Listing ID 213041414
Sold Date 07/16/14
Style Ranch
Bedrooms 3
Full Baths 1
HOA Y/N Yes
Year Built 1939
Annual Tax Amount $1,059
Lot Size 0.620 Acres
Lot Dimensions 0.62
Property Sub-Type Single Family Residence
Source Columbus and Central Ohio Regional MLS
Property Description
Quaint and Cozy. If you are looking for 'that small town feel,' you've found it here! Original hardwood floors. Original woodwork throughout. Arched doorways. Many built-in niches. Large Living room boasts a wood-burning fireplace plus lots of windows making it light and bright. Fully applianced Kitchen has cute breakfast nook. Newer roof, HVAC, H20,and siding.Full basement. Private Half acre+ yard for play and gardening. Large concrete patio for outdoor dining/relaxing. 3-car detached garage with workbenches. One garage bay has a wood-burning stove. Great man-cave potential! The 3rd bay is extra deep for parking truck or equipment. All have openers. Washer/dryer and freezer stay. All the big stuff is done! Come bring your personal touches.
Location
State OH
County Franklin
Community Columbus Terrace
Area 0.62
Direction Alum Cr. Dr. to Groveport Rd. Left Obetz Ave. Left Lancaster Ave. 3rd Right Arcadia.
Rooms
Other Rooms 1st Floor Primary Suite, Eat Space/Kit, Living Room
Basement Full
Dining Room No
Interior
Interior Features Gas Range, Microwave, Refrigerator
Cooling Central Air
Fireplaces Type Wood Burning
Equipment Yes
Fireplace Yes
Laundry LL Laundry
Exterior
Parking Features Detached Garage
Garage Spaces 3.0
Garage Description 3.0
Total Parking Spaces 3
Garage Yes
Building
Level or Stories One
Schools
High Schools Hamilton Lsd 2505 Fra Co.
School District Hamilton Lsd 2505 Fra Co.
Others
Tax ID 152-000497
Read Less
Want to know what your home might be worth? Contact us for a FREE valuation!

Our team is ready to help you sell your home for the highest possible price ASAP






