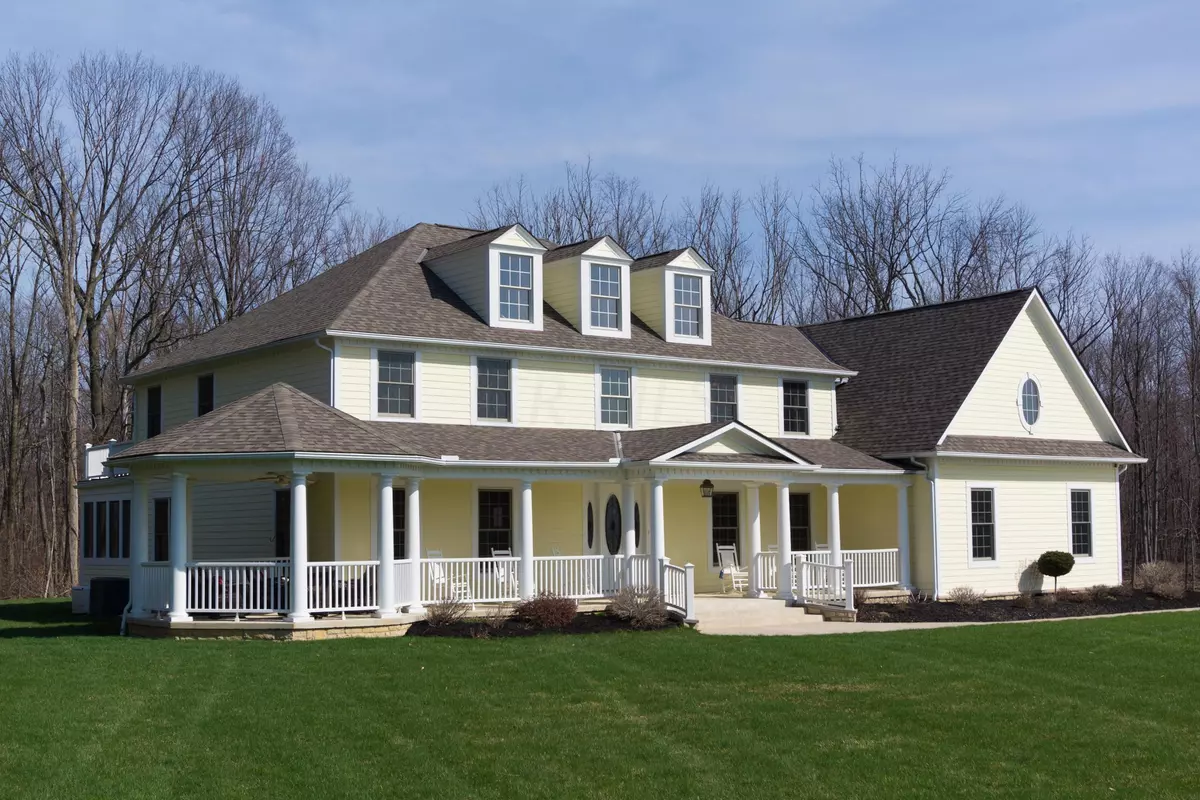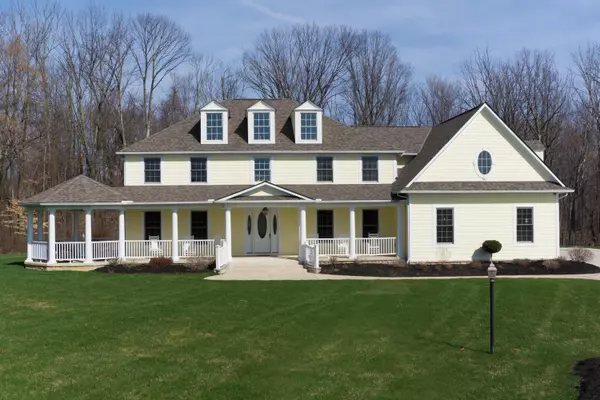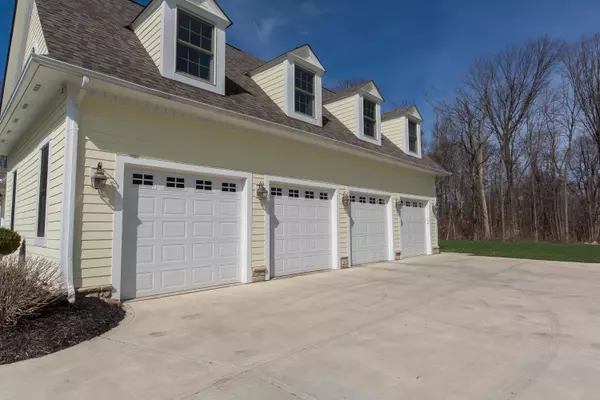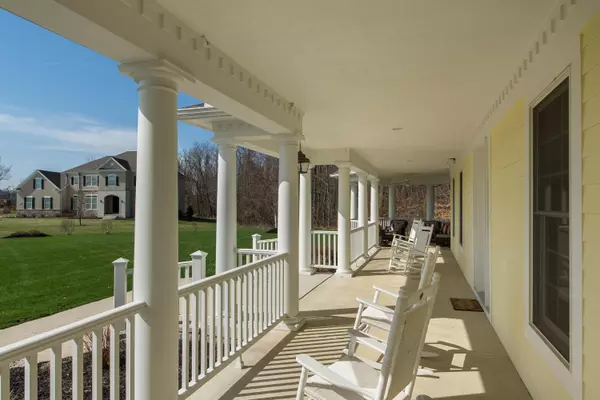$636,500
$635,000
0.2%For more information regarding the value of a property, please contact us for a free consultation.
5483 Fox Chase Trail Galena, OH 43021
5 Beds
3.5 Baths
3,853 SqFt
Key Details
Sold Price $636,500
Property Type Single Family Home
Sub Type Single Family Freestanding
Listing Status Sold
Purchase Type For Sale
Square Footage 3,853 sqft
Price per Sqft $165
Subdivision Summerwood
MLS Listing ID 214017679
Sold Date 08/04/14
Style 2 Story
Bedrooms 5
Full Baths 3
HOA Fees $18
HOA Y/N Yes
Originating Board Columbus and Central Ohio Regional MLS
Year Built 2006
Annual Tax Amount $11,655
Lot Size 1.420 Acres
Lot Dimensions 1.42
Property Description
You do not need to live in the South to live in this Georgian style plantation. The front terrace accentuates the facade. This stunning home sits on a 1.4 acre wooded lot and backs up to Alum Creek. The incredible views of nature can be enjoyed from your screened-in porch. 3 fireplaces enhances the owners' suite, the family room and the parlor. Brazilian Cherry hardwood floors throughout the first floor. Amish hand crafted solid cherry cabinets. Solid wood doors. Master bath has a spa shower and a jetted tub. Surround sound inside and outside. Wired for a camera surveillance system. A 4 car garage and plenty of space for a pool. Fabulous location conveniently located to Polaris and easy access to the freeway. Excellent short sale opportunity.
Location
State OH
County Delaware
Community Summerwood
Area 1.42
Direction Africa Road, Right on Summer Ridge, Left onto Breezewood, Left on Fox Chase Trail
Rooms
Basement Full
Dining Room Yes
Interior
Interior Features Whirlpool/Tub, Dishwasher, Electric Range, Microwave, Refrigerator, Security System
Cooling Central
Fireplaces Type Three, Gas Log
Equipment Yes
Fireplace Yes
Exterior
Exterior Feature Balcony, Deck, Screen Porch, Other
Parking Features Attached Garage, Side Load
Garage Spaces 4.0
Garage Description 4.0
Total Parking Spaces 4
Garage Yes
Building
Lot Description Cul-de-Sac, Wooded
Architectural Style 2 Story
Schools
High Schools Olentangy Lsd 2104 Del Co.
Others
Tax ID 418-440-05-011-000
Read Less
Want to know what your home might be worth? Contact us for a FREE valuation!

Our team is ready to help you sell your home for the highest possible price ASAP





