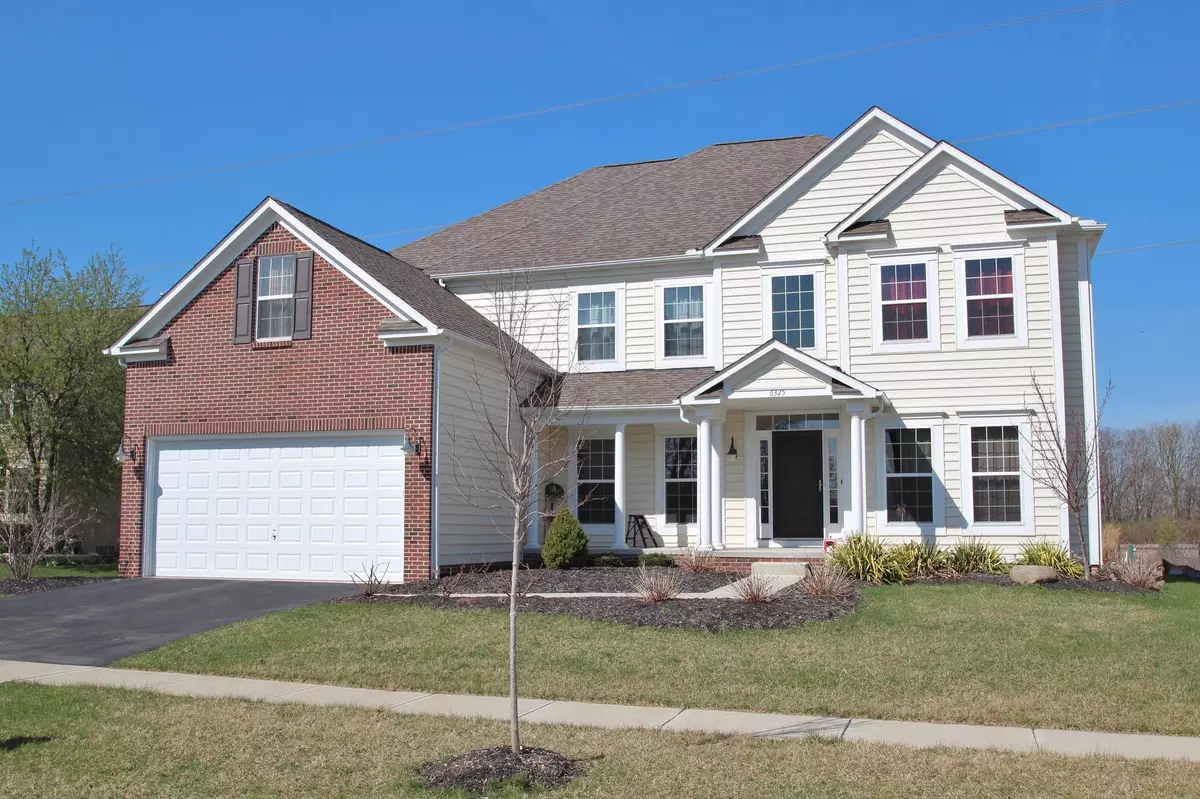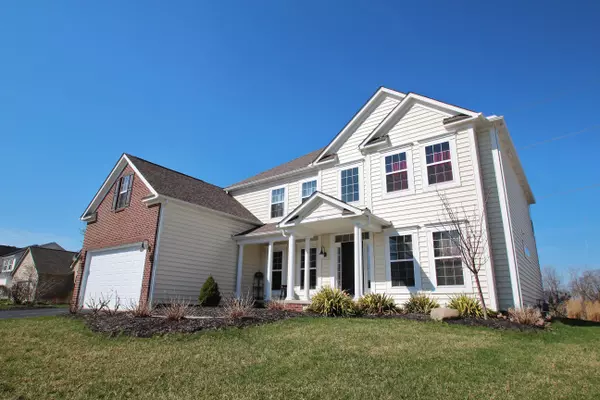$357,500
$360,000
0.7%For more information regarding the value of a property, please contact us for a free consultation.
6325 Parkmeadow Lane Hilliard, OH 43026
4 Beds
3.5 Baths
3,603 SqFt
Key Details
Sold Price $357,500
Property Type Single Family Home
Sub Type Single Family Residence
Listing Status Sold
Purchase Type For Sale
Square Footage 3,603 sqft
Price per Sqft $99
Subdivision The Village At Homestead
MLS Listing ID 214019731
Sold Date 06/16/14
Bedrooms 4
Full Baths 3
HOA Fees $30/ann
HOA Y/N Yes
Year Built 2010
Annual Tax Amount $8,941
Lot Size 10,454 Sqft
Lot Dimensions 0.24
Property Sub-Type Single Family Residence
Source Columbus and Central Ohio Regional MLS
Property Description
Beautifully finished 2 story home has an impressive 2 story Entry & Great Rm, a 3 car tandem garage, brand new patio, full basement with an extra course of block, 4 large bedrooms with generous closets, a 2nd floor laundry room, first floor media room with an overhead projector, 3-1/2 bathrooms, and a mud room! The stunning Master Suite has a sitting area and an enormous walk in closet! The kitchen is finished with designer cabinets, granite counter tops, SS appliances, and has a large walk-in pantry. The Living Rm has tinted upper windows to help with the evening sun, and the Garage has an extra wide garage door!
This is a must see!!
Location
State OH
County Franklin
Community The Village At Homestead
Area 0.24
Direction From Scioto Darby Rd, Turn North onto Cosgray Rd., Turn Left onto Parkmeadow Lane, the home will be on your left.
Rooms
Other Rooms Dining Room, Eat Space/Kit, Great Room, Living Room
Basement Full
Dining Room Yes
Interior
Interior Features Dishwasher, Garden/Soak Tub, Gas Range, Microwave, Refrigerator, Security System
Heating Forced Air
Cooling Central Air
Fireplaces Type Wood Burning, Gas Log
Equipment Yes
Fireplace Yes
Laundry 2nd Floor Laundry
Exterior
Parking Features Garage Door Opener, Attached Garage, Tandem
Garage Spaces 4.0
Garage Description 4.0
Total Parking Spaces 4
Garage Yes
Building
Lot Description Water View
Level or Stories Two
Schools
High Schools Hilliard Csd 2510 Fra Co.
School District Hilliard Csd 2510 Fra Co.
Others
Tax ID 050-009902
Acceptable Financing VA, FHA, Conventional
Listing Terms VA, FHA, Conventional
Read Less
Want to know what your home might be worth? Contact us for a FREE valuation!

Our team is ready to help you sell your home for the highest possible price ASAP





