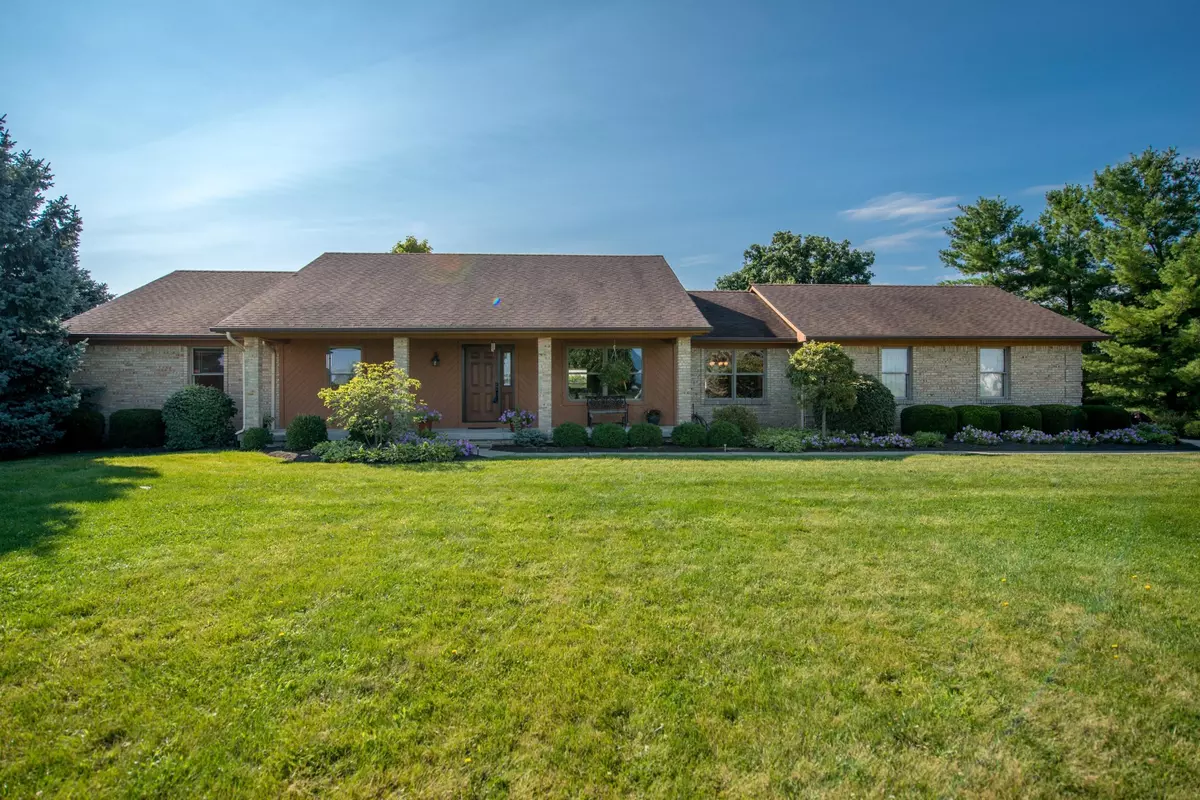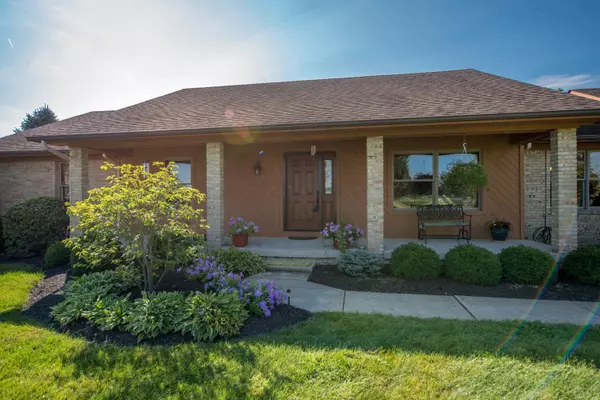$418,000
$429,900
2.8%For more information regarding the value of a property, please contact us for a free consultation.
8669 Patterson Road Hilliard, OH 43026
3 Beds
2.5 Baths
1,894 SqFt
Key Details
Sold Price $418,000
Property Type Single Family Home
Sub Type Single Family Residence
Listing Status Sold
Purchase Type For Sale
Square Footage 1,894 sqft
Price per Sqft $220
MLS Listing ID 214036198
Sold Date 11/07/14
Style Ranch
Bedrooms 3
Full Baths 2
Year Built 1992
Annual Tax Amount $7,069
Lot Size 6.420 Acres
Lot Dimensions 6.42
Property Sub-Type Single Family Residence
Source Columbus and Central Ohio Regional MLS
Property Description
Beautifully upgraded,custom built all brick Troyer home on a nice,square 6.4 acre lot w/mature trees!You are immediately greeted by the vaulted great rm that features brand new carpet, fireplace & custom trim/ doors.Huge kitchen w/a ton of cabinets & counter top space.Granite counter tops,stainless steel appliances & gleaming hardwood floors!Luxurious master suite w/walk in closet,full bath,double bowl vanity & brand new Pella door that leads to a private deck.Enjoy the view of your 1 piece, fiberglass in ground swimming pool from the sunny Florida room that offers new Anderson windows!2 additional bedrooms w/generous closets.Huge,full basement & insulated 2 car garage! 30x40 pole barn and a fenced pasture area. Very affordable to heat and cool!Close to Prairie Oaks Metro Park!
Location
State OH
County Franklin
Area 6.42
Direction Amity Rd or Walker Rd to Patterson Road
Rooms
Other Rooms 1st Floor Primary Suite, Dining Room, Eat Space/Kit, 4-season Room - Heated, Great Room
Basement Full
Dining Room Yes
Interior
Interior Features Central Vacuum, Dishwasher, Electric Range, Microwave, Refrigerator
Heating Electric, Forced Air, Heat Pump
Cooling Central Air
Fireplaces Type Wood Burning
Equipment Yes
Fireplace Yes
Laundry 1st Floor Laundry
Exterior
Exterior Feature Waste Tr/Sys
Parking Features Garage Door Opener, Attached Garage, Farm Bldg
Garage Spaces 5.0
Garage Description 5.0
Pool Inground Pool
Total Parking Spaces 5
Garage Yes
Building
Lot Description Fenced Pasture
Level or Stories One
Schools
High Schools Hilliard Csd 2510 Fra Co.
School District Hilliard Csd 2510 Fra Co.
Others
Tax ID 120-000780
Acceptable Financing Conventional
Listing Terms Conventional
Read Less
Want to know what your home might be worth? Contact us for a FREE valuation!

Our team is ready to help you sell your home for the highest possible price ASAP





