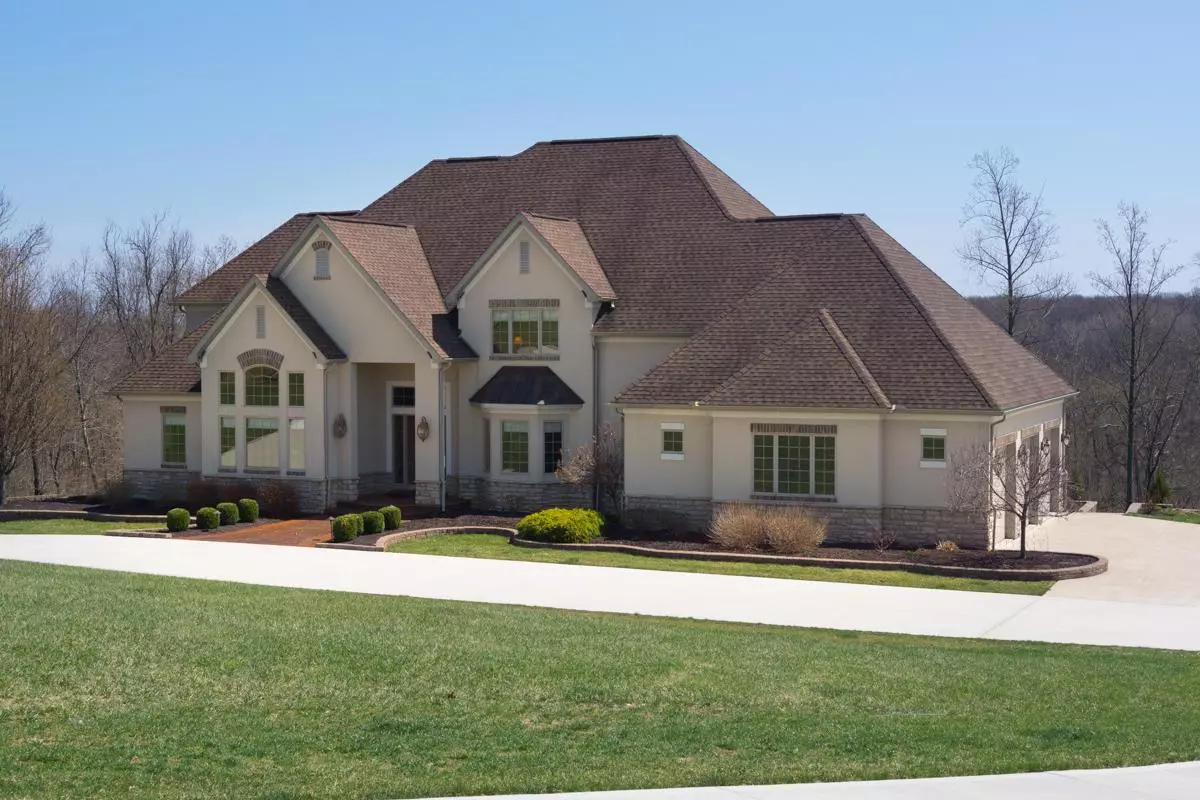$665,000
$675,000
1.5%For more information regarding the value of a property, please contact us for a free consultation.
18060 Gambier Road Mount Vernon, OH 43050
4 Beds
5.5 Baths
4,133 SqFt
Key Details
Sold Price $665,000
Property Type Single Family Home
Sub Type Single Family Freestanding
Listing Status Sold
Purchase Type For Sale
Square Footage 4,133 sqft
Price per Sqft $160
Subdivision Country Estate
MLS Listing ID 214018947
Sold Date 06/04/14
Style 2 Story
Bedrooms 4
Full Baths 5
Originating Board Columbus and Central Ohio Regional MLS
Year Built 2005
Annual Tax Amount $7,875
Lot Size 12.980 Acres
Lot Dimensions 12.98
Property Description
''Views are Magnificent'' Nearly 13 acres of Woods & Ravine! Truly Impeccable Home warm and inviting w/ Chef's kitchen, sweeping kitchen island great for entertaining! Walls of windows bring Nature In! Great Room is Large! Two Story Foyer w/ Views! 1st floor Owners Suite is Opulent w/ private spa-like bath! Jetted Tub- Walk In His & Hers Closets! Formal Parlor or Dining Rm! Huge Executive Den! 1st & 2nd Flr Laundry Rms! Walk Out Finished LL w/ Billard Room! Wet Bar! Opt'l 5th bedroom! Enormous Deck w/ ''Killer Views''Huge concrete driveway circle! Enormous 60x100 Barn/garage/workshop! Located just outside Gambier! Kenyon College extremely Close! Biking and walking Kokosing Trail! Beautiful Estate with Panoramic Views and Privacy! Perfect for a get-away home or family estate! '' It's a 10
Location
State OH
County Knox
Community Country Estate
Area 12.98
Direction 71 North to 229/Gambier E
Rooms
Basement Full, Walkout
Dining Room Yes
Interior
Interior Features Whirlpool/Tub, Dishwasher, Gas Range, Humidifier, Microwave, Refrigerator, Security System
Heating Forced Air
Cooling Central
Fireplaces Type One, Direct Vent
Equipment Yes
Fireplace Yes
Exterior
Exterior Feature Additional Building, Deck, Patio, Storage Shed, Waste Tr/Sys, Well
Parking Features Attached Garage, Detached Garage, Opener, Side Load, Farm Bldg
Garage Spaces 3.0
Garage Description 3.0
Total Parking Spaces 3
Garage Yes
Building
Lot Description Ravine Lot, Sloped Lot, Wooded
Architectural Style 2 Story
Schools
High Schools Mt Vernon Csd 4205 Kno Co.
Others
Tax ID 59-00729.000
Acceptable Financing Conventional
Listing Terms Conventional
Read Less
Want to know what your home might be worth? Contact us for a FREE valuation!

Our team is ready to help you sell your home for the highest possible price ASAP





