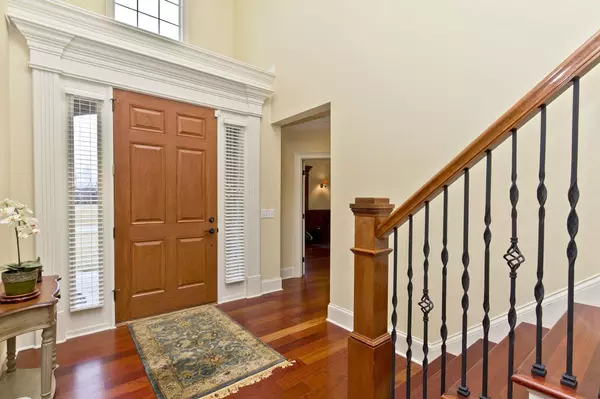$565,000
$569,900
0.9%For more information regarding the value of a property, please contact us for a free consultation.
8523 Gosling Way Powell, OH 43065
4 Beds
4.5 Baths
3,528 SqFt
Key Details
Sold Price $565,000
Property Type Single Family Home
Sub Type Single Family Freestanding
Listing Status Sold
Purchase Type For Sale
Square Footage 3,528 sqft
Price per Sqft $160
Subdivision The Lakes At Silverleaf
MLS Listing ID 214014478
Sold Date 05/16/14
Style 2 Story
Bedrooms 4
Full Baths 4
Originating Board Columbus and Central Ohio Regional MLS
Year Built 2004
Annual Tax Amount $11,405
Lot Size 0.940 Acres
Lot Dimensions 0.94
Property Description
Custom built elegance on approximately 1 acre. Enter into the large foyer w/Brazilian Cherry floors, open stairs w/rod iron balusters & open bridge overlooking foyer & great room. Large formal dining room perfect for entertaining opens to foyer & huge great room w/gas fireplace & built-ins overlooking private backyard w/pond. Kitchen offers eat-in space leading to screened porch & patio, granite countertops, Brazilian cherry floors throughout & lots of cabinets. First floor owner's suite w/bay window, deluxe bath w/huge soaking tub, & double sinks. 3 large bedrooms on 2nd floor w/full bath plus a jack-n-jill bath. Professional finished lower level w/family room, finished storage area, & full bath. Beautiful lot with small pond views and trees at back of property. Must see to believe.
Location
State OH
County Delaware
Community The Lakes At Silverleaf
Area 0.94
Direction Liberty Rd. North to Silverleaf to Gosling Way
Rooms
Basement Partial
Dining Room Yes
Interior
Interior Features Dishwasher, Garden/Soak Tub, Gas Range, Refrigerator, Security System
Heating Forced Air
Cooling Central
Fireplaces Type One, Gas Log
Equipment Yes
Fireplace Yes
Exterior
Exterior Feature Irrigation System, Patio, Screen Porch
Parking Features Attached Garage, Opener, Side Load
Garage Spaces 3.0
Garage Description 3.0
Total Parking Spaces 3
Garage Yes
Building
Lot Description Pond
Architectural Style 2 Story
Schools
High Schools Olentangy Lsd 2104 Del Co.
Others
Tax ID 319-421-02-014-000
Acceptable Financing Conventional
Listing Terms Conventional
Read Less
Want to know what your home might be worth? Contact us for a FREE valuation!

Our team is ready to help you sell your home for the highest possible price ASAP





