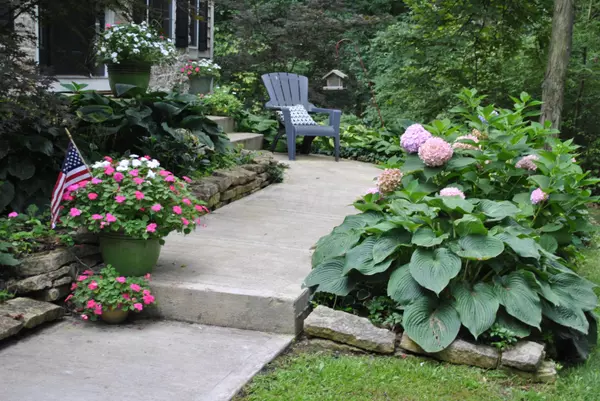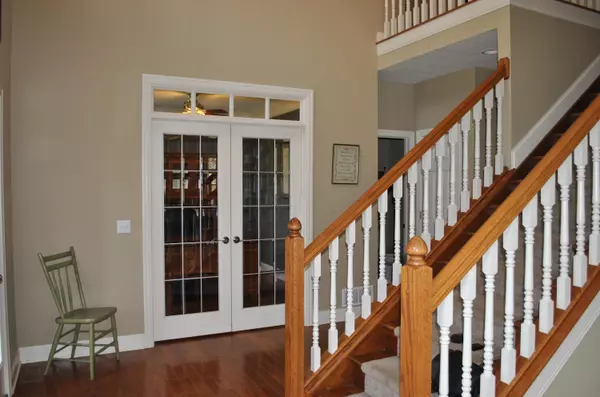$435,500
$449,900
3.2%For more information regarding the value of a property, please contact us for a free consultation.
3580 State Route 61 Sunbury, OH 43074
4 Beds
2.5 Baths
3,384 SqFt
Key Details
Sold Price $435,500
Property Type Single Family Home
Sub Type Single Family Freestanding
Listing Status Sold
Purchase Type For Sale
Square Footage 3,384 sqft
Price per Sqft $128
MLS Listing ID 214020735
Sold Date 06/25/14
Style 2 Story
Bedrooms 4
Full Baths 2
HOA Y/N No
Originating Board Columbus and Central Ohio Regional MLS
Year Built 2004
Annual Tax Amount $5,966
Lot Size 5.010 Acres
Lot Dimensions 5.01
Property Description
Searching For ''A Room With A View''? How About ''Every Room Has A View'' In This Sprawling Sunbury Two Story On Five Acres with City Water!! 4 Bedroom, 2.5 Bath With White Trim! Huge Kitchen With ''All The Trimmings''- Jumbo Center Island, Lots of Cabinets, Corian Counters, Stainless Appliances & Tile Backsplash! Vaulted Lodge-Like Great Room With Ceiling Fans, Fireplace & Easy Access To The Stamped Concrete Patio With Pergola! Leaded Glass French Doors Lead To The Den! 1st Floor Laundry! Two Story Entry! Outbuilding With Concrete Floor & Electric- Space For Two Vehicles AND Your Toys! Mostly Wooded Five Acres With Small Seasonal Stream! Homes Sits Well Back From The Road: A Full Third of The Driveway Is Concrete! Dramatic Front & Back Staircase
Location
State OH
County Delaware
Area 5.01
Direction N on #71, Right on SR #61 or From Sunbury, North on Rt #3, Left/North on #61.
Rooms
Basement Partial
Dining Room Yes
Interior
Interior Features Dishwasher, Garden/Soak Tub, Gas Range, Microwave, Refrigerator
Heating Forced Air, Propane
Cooling Central
Fireplaces Type One, Direct Vent, Log Woodburning
Equipment Yes
Fireplace Yes
Exterior
Exterior Feature Additional Building, Patio
Parking Features Attached Garage, Detached Garage, Opener, Side Load
Garage Spaces 5.0
Garage Description 5.0
Total Parking Spaces 5
Garage Yes
Building
Lot Description Wooded
Architectural Style 2 Story
Schools
High Schools Big Walnut Lsd 2101 Del Co.
Others
Tax ID 517-400-04-042-000
Acceptable Financing VA, FHA, Conventional
Listing Terms VA, FHA, Conventional
Read Less
Want to know what your home might be worth? Contact us for a FREE valuation!

Our team is ready to help you sell your home for the highest possible price ASAP





