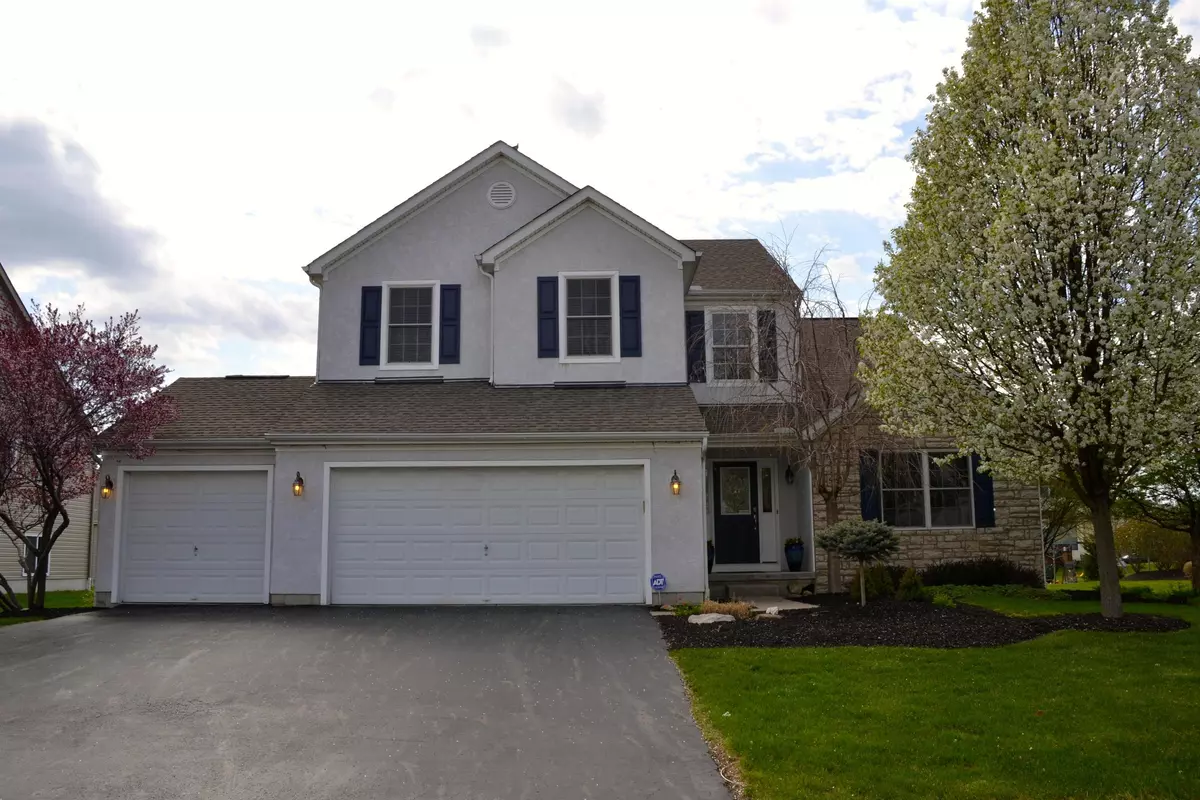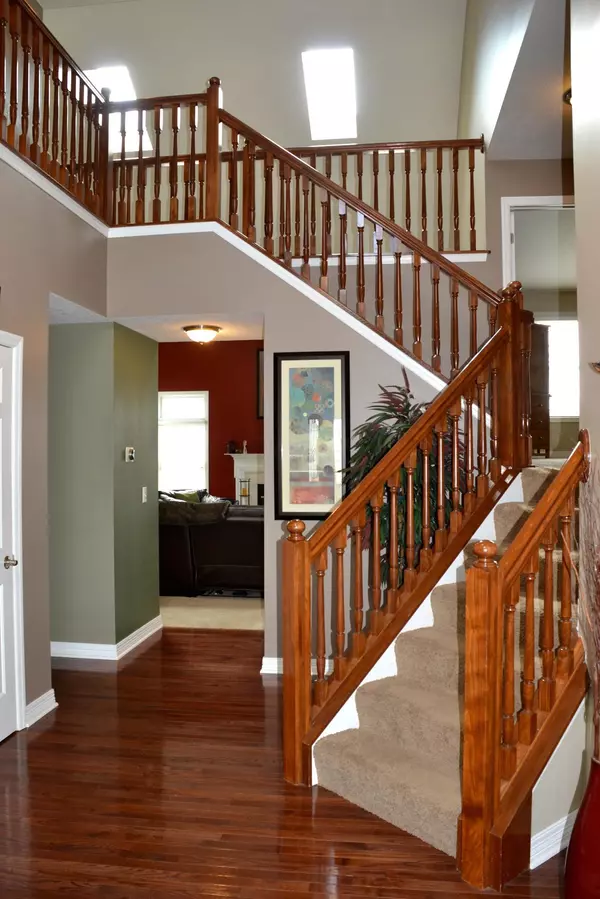$354,500
$364,900
2.9%For more information regarding the value of a property, please contact us for a free consultation.
5957 Hampton Corners Hilliard, OH 43026
5 Beds
4 Baths
2,422 SqFt
Key Details
Sold Price $354,500
Property Type Single Family Home
Sub Type Single Family Residence
Listing Status Sold
Purchase Type For Sale
Square Footage 2,422 sqft
Price per Sqft $146
Subdivision Lakewood
MLS Listing ID 214020307
Sold Date 08/07/14
Style Split Level
Bedrooms 5
Full Baths 3
HOA Y/N Yes
Year Built 2003
Annual Tax Amount $8,648
Lot Size 10,454 Sqft
Lot Dimensions 0.24
Property Sub-Type Single Family Residence
Source Columbus and Central Ohio Regional MLS
Property Description
Amazing 5-level split in Hilliard! AUDITOR SF IS INCORRECT IT IS 2876 with 1054 finished in lower level! This home is beautiful inside and out. Hardwood floors in Entry, Kitchen and Dining Room. Upgraded trim and raised panel doors throughout home. This home features a first floor office, 2 story entry, 2 story Great Room with skylights, 5 Bedrooms (one with ensuite bath), 5 finished levels, deck with hot tub area, 2 patios, 3 car garage and great landscaping all around! 1st floor is perfect for entertaining! Beautiful Granite Kitchen with Breakfast bar. Master Suite is vaulted and large with pampering bath - jetted tub, large shower, WIC, beautiful granite 2 sink vanity with tile backsplash and water closet. HUGE finished basement with Rec Room, Workout Room, Music room and half bath.
Location
State OH
County Franklin
Community Lakewood
Area 0.24
Direction From Alton Darby Creek turn E on STrider Ln, L on Walkerview Dr, R on Hampton Corners N
Rooms
Other Rooms Bonus Room, Den/Home Office - Non Bsmt, Dining Room, Eat Space/Kit, Great Room, Mother-In-Law Suite, Rec Rm/Bsmt
Basement Full
Dining Room Yes
Interior
Interior Features Whirlpool/Tub, Dishwasher, Gas Range, Microwave
Heating Forced Air
Cooling Central Air
Fireplaces Type Gas Log
Equipment Yes
Fireplace Yes
Laundry 1st Floor Laundry
Exterior
Parking Features Garage Door Opener, Attached Garage
Garage Spaces 3.0
Garage Description 3.0
Total Parking Spaces 3
Garage Yes
Building
Level or Stories Five or More
Schools
High Schools Hilliard Csd 2510 Fra Co.
School District Hilliard Csd 2510 Fra Co.
Others
Tax ID 050-009779
Read Less
Want to know what your home might be worth? Contact us for a FREE valuation!

Our team is ready to help you sell your home for the highest possible price ASAP





