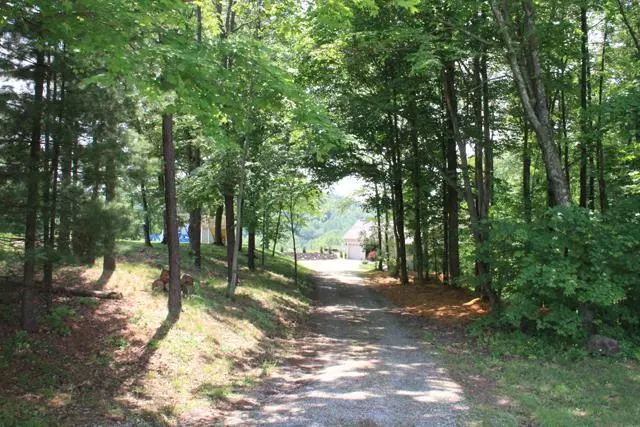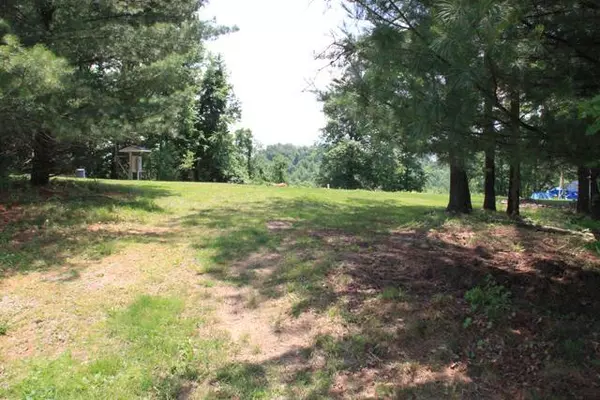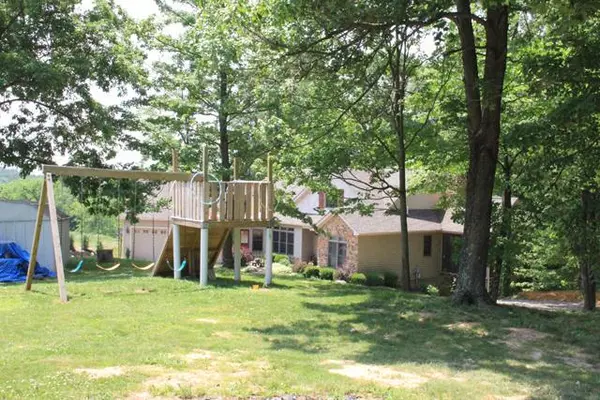$273,000
$279,900
2.5%For more information regarding the value of a property, please contact us for a free consultation.
20355 Carroll Road Rockbridge, OH 43149
5 Beds
4 Baths
2,388 SqFt
Key Details
Sold Price $273,000
Property Type Single Family Home
Sub Type Single Family Freestanding
Listing Status Sold
Purchase Type For Sale
Square Footage 2,388 sqft
Price per Sqft $114
Subdivision Hocking Hills
MLS Listing ID 214026188
Sold Date 10/17/14
Style 1 Story
Bedrooms 5
Full Baths 4
Originating Board Columbus and Central Ohio Regional MLS
Year Built 2003
Annual Tax Amount $3,243
Lot Size 4.340 Acres
Lot Dimensions 4.34
Property Description
Newer custom & spacious ranch amidst the Hocking Hills, including two separate parcels/addresses. Mostly wooded, w/level cleared space on 2nd parcel, inviting views outside & in. Great room w/timber-style ceiling, large open kitchen meant for cooking w/breakfast bar, dining area wrapped in windows overlooking woods, screened porch & deck; also den plus bedroom & full bath off foyer. Main-level master suite w/WOW bath, lots of closet space + XL laundry room, private walkout/deck. Lower mostly finished, w/kitchenette area plus large bedrooms, full bath, & family/rec room w/walkout to rear woods, plus large storage space. Lots of level parking spaces, neatly-tended and new landscaping. Abundant windows, lots of light, great screened porch accented by wood ceiling. Splendor in the hills!
Location
State OH
County Hocking
Community Hocking Hills
Area 4.34
Direction Rt 33 to Buena Vista Rd to Jack Run Rd to Clapper Hollow Rd to Carroll Rd. Or Rt 180 to Long Run Rd to Carroll Rd.
Rooms
Basement Egress Window(s), Walkout
Dining Room Yes
Interior
Interior Features Whirlpool/Tub, Dishwasher, Gas Range, Microwave, Refrigerator
Heating Forced Air, Heat Pump, Propane
Cooling Central
Fireplaces Type Two, Gas Log, Woodburning Stove
Equipment Yes
Fireplace Yes
Exterior
Exterior Feature Deck, Screen Porch, Storage Shed, Waste Tr/Sys, Well
Parking Features Attached Garage, Opener, 1 Off Street, 2 Off Street
Garage Spaces 2.0
Garage Description 2.0
Total Parking Spaces 2
Garage Yes
Building
Lot Description Sloped Lot, Wooded
Architectural Style 1 Story
Schools
High Schools Logan Elm Lsd 6502 Pic Co.
Others
Tax ID 13-000019.0201
Acceptable Financing VA, Conventional
Listing Terms VA, Conventional
Read Less
Want to know what your home might be worth? Contact us for a FREE valuation!

Our team is ready to help you sell your home for the highest possible price ASAP





