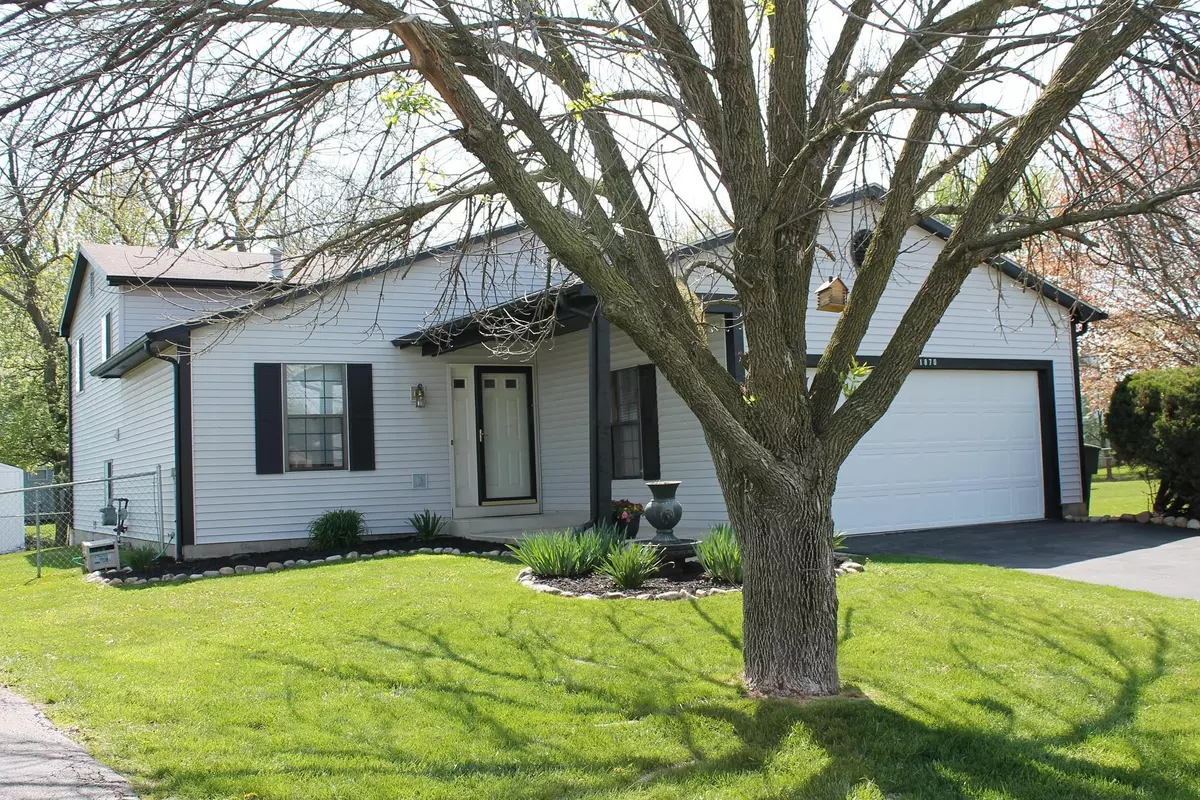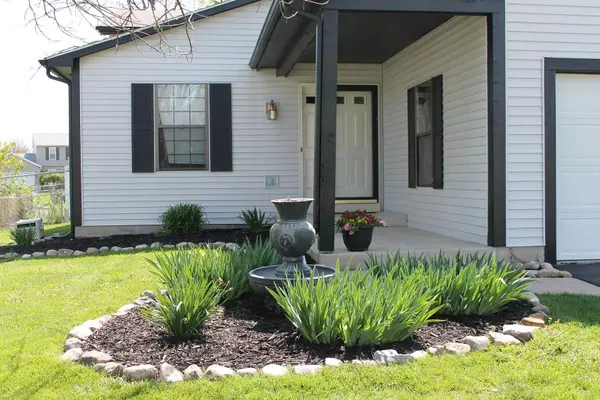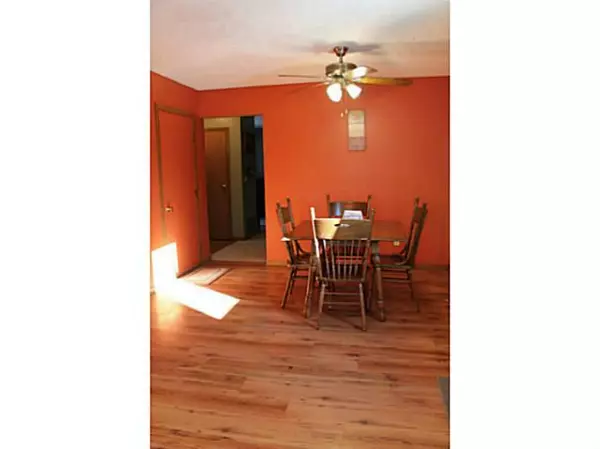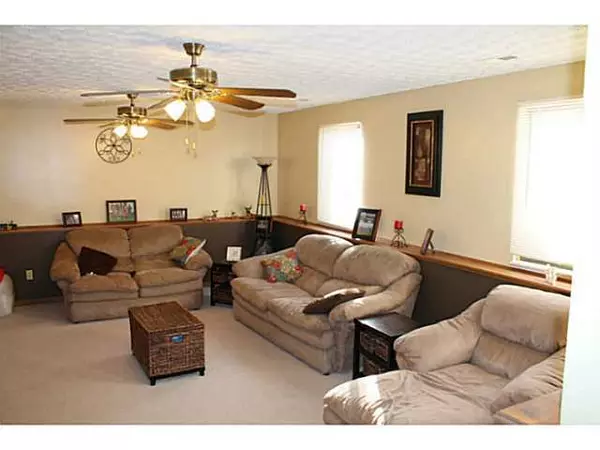$116,500
$118,500
1.7%For more information regarding the value of a property, please contact us for a free consultation.
1870 Willow Run Road Grove City, OH 43123
3 Beds
1.5 Baths
1,572 SqFt
Key Details
Sold Price $116,500
Property Type Single Family Home
Sub Type Single Family Freestanding
Listing Status Sold
Purchase Type For Sale
Square Footage 1,572 sqft
Price per Sqft $74
Subdivision Willow Creek
MLS Listing ID 214002557
Sold Date 07/31/14
Style Split - 3 Level
Bedrooms 3
Full Baths 1
HOA Y/N Yes
Originating Board Columbus and Central Ohio Regional MLS
Year Built 1990
Annual Tax Amount $2,268
Lot Size 7,405 Sqft
Lot Dimensions 0.17
Property Description
For sale or for lease. Nice floorplan on cul de sac lot w/front to back split level that features large LR & open KI w/dining area and laminate floors. Master BR has access to the full bath. Lowest level includes a huge family room, spacious laundry room w/more storage space & half bath. KI has door to deck/fenced backyard. The rooms in this home are nice sized & offer a lot of different uses. Updates include: addition on deck/restaining '13, dishwasher '13, interior painting '12, updated laundry room '11, finished garage and lighting '11, bath surround by Bath Fitters/laminate floors in full BA '10, family room carpeting '09. Close to city park. Convenient to downtown Cols and 71/270.
Location
State OH
County Franklin
Community Willow Creek
Area 0.17
Direction From Gantz Rd. turn onto Willow Run Rd.
Rooms
Basement Crawl
Dining Room No
Interior
Interior Features Dishwasher, Gas Range, Refrigerator
Heating Forced Air
Cooling Central
Equipment Yes
Exterior
Exterior Feature Deck, Fenced Yard
Parking Features Attached Garage, Opener
Garage Spaces 2.0
Garage Description 2.0
Total Parking Spaces 2
Garage Yes
Building
Lot Description Cul-de-Sac
Architectural Style Split - 3 Level
Schools
High Schools South Western Csd 2511 Fra Co.
Others
Tax ID 570-174627
Acceptable Financing VA, FHA, Conventional
Listing Terms VA, FHA, Conventional
Read Less
Want to know what your home might be worth? Contact us for a FREE valuation!

Our team is ready to help you sell your home for the highest possible price ASAP





