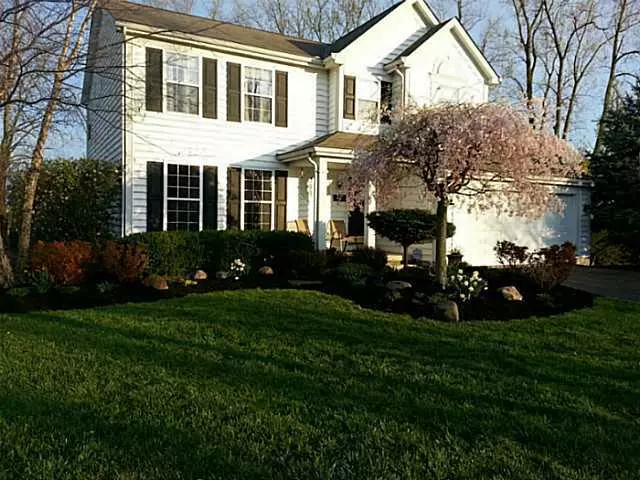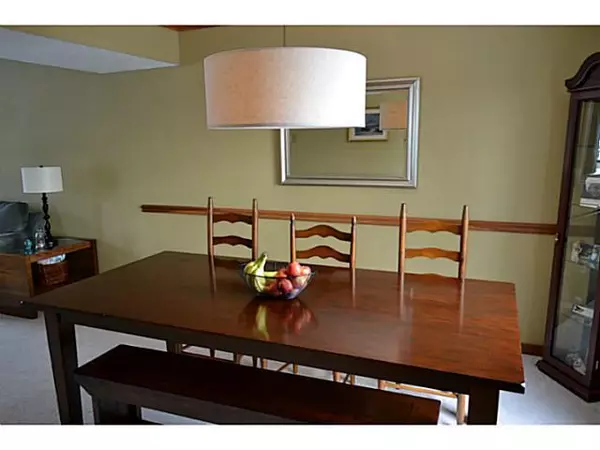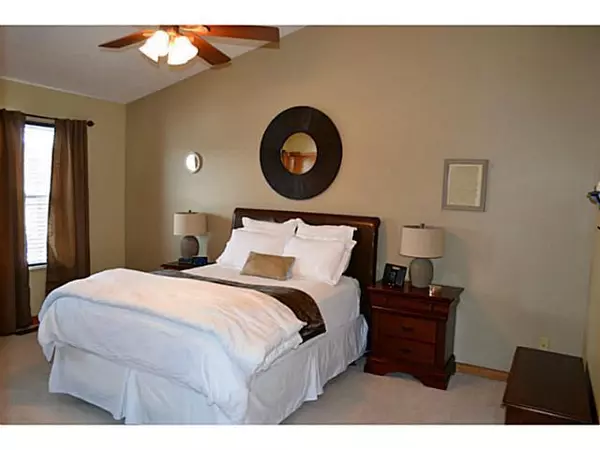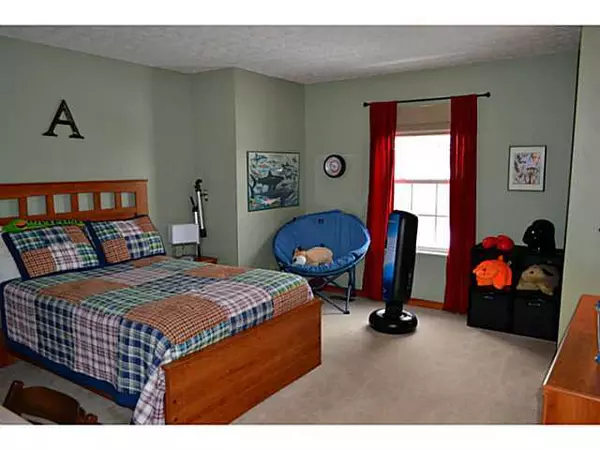$250,000
$254,900
1.9%For more information regarding the value of a property, please contact us for a free consultation.
1925 Pinnacle Club Drive Grove City, OH 43123
4 Beds
2.5 Baths
2,052 SqFt
Key Details
Sold Price $250,000
Property Type Single Family Home
Sub Type Single Family Freestanding
Listing Status Sold
Purchase Type For Sale
Square Footage 2,052 sqft
Price per Sqft $121
Subdivision Creekside
MLS Listing ID 214001901
Sold Date 04/11/14
Style 2 Story
Bedrooms 4
Full Baths 2
HOA Y/N Yes
Originating Board Columbus and Central Ohio Regional MLS
Year Built 2002
Annual Tax Amount $4,657
Lot Size 0.440 Acres
Lot Dimensions 0.44
Property Description
New 3 dimensional shingle roof, beautiful landscaping and new fenced in back yard are just a few of the features this inviting home on an over sized lot has to offer. New partially finished basement any man would be envious of. Crown molding in living room and dining room. Granite counter tops, and stainless steel appliances, screened porch, gas log fireplace, spacious owner suite and bath with vaulted ceilings, new play set and view of pond when leaves fall plus much more
Location
State OH
County Franklin
Community Creekside
Area 0.44
Direction 71S to Stringtown Rd, L on Stringtown to Buckeye Parkway. L on Buckeye Parkway to Pinnacle.
Rooms
Basement Crawl, Partial
Dining Room Yes
Interior
Interior Features Dishwasher, Electric Range, Garden/Soak Tub, Microwave, Refrigerator, Security System
Heating Forced Air
Cooling Central
Fireplaces Type One, Direct Vent, Gas Log
Equipment Yes
Fireplace Yes
Exterior
Exterior Feature Patio, Screen Porch
Parking Features Attached Garage, Opener, On Street
Garage Spaces 2.0
Garage Description 2.0
Total Parking Spaces 2
Garage Yes
Building
Lot Description Stream On Lot, Water View, Wooded
Architectural Style 2 Story
Schools
High Schools South Western Csd 2511 Fra Co.
Others
Tax ID 040-011179
Acceptable Financing VA, FHA, Conventional
Listing Terms VA, FHA, Conventional
Read Less
Want to know what your home might be worth? Contact us for a FREE valuation!

Our team is ready to help you sell your home for the highest possible price ASAP





