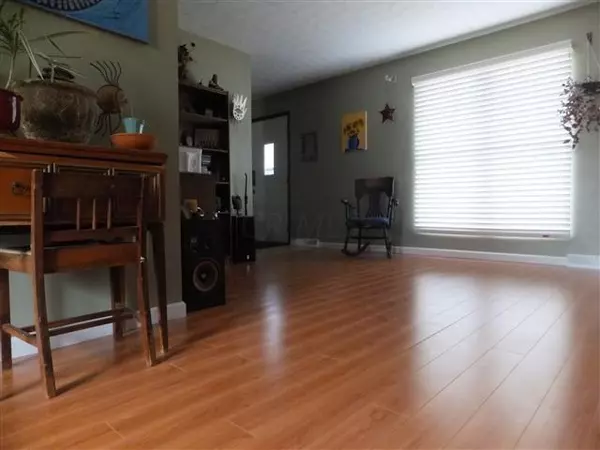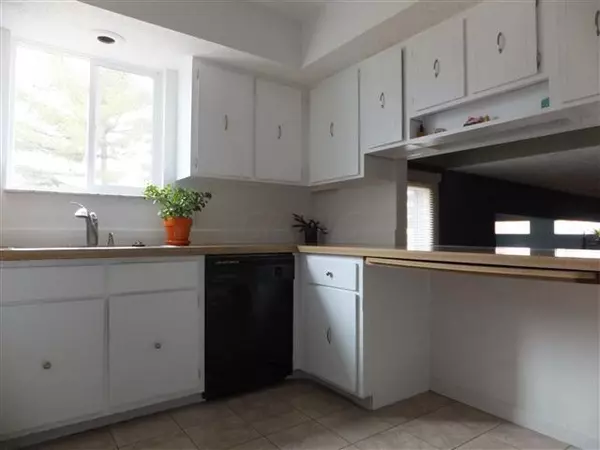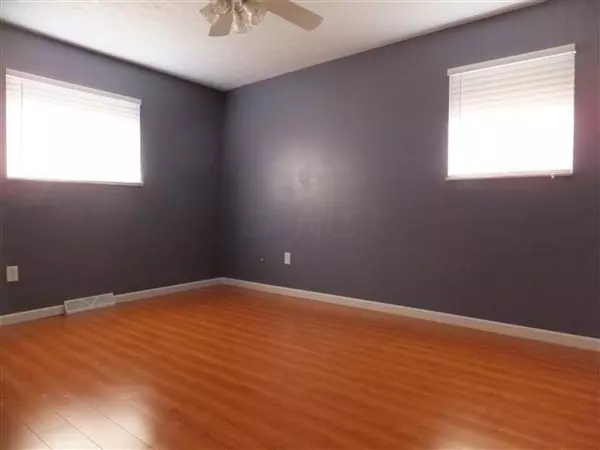$113,500
$113,900
0.4%For more information regarding the value of a property, please contact us for a free consultation.
1971 New Market Drive Grove City, OH 43123
3 Beds
1.5 Baths
1,726 SqFt
Key Details
Sold Price $113,500
Property Type Single Family Home
Sub Type Single Family Freestanding
Listing Status Sold
Purchase Type For Sale
Square Footage 1,726 sqft
Price per Sqft $65
Subdivision Willow Creek
MLS Listing ID 214014205
Sold Date 05/27/14
Style Split - 4 Level
Bedrooms 3
Full Baths 1
HOA Y/N Yes
Originating Board Columbus and Central Ohio Regional MLS
Year Built 1975
Annual Tax Amount $2,411
Lot Size 10,018 Sqft
Lot Dimensions 0.23
Property Description
Sellers have made this ''move in ready'' for you! Upgrades include: new vinyl siding and exterior lights, new sump pump, new bamboo laminate flooring (family room) and new cherry laminate flooring in remainder of home, fresh interior paint, remodeled powder room, new ceiling fans, new baseboards...the list goes on and on! Nothing small about this home...walk-in master closet with build-ins, spacious family room with fireplace, full basement,and an extra large fenced rear yard with patio. Neighborhood park within walking distance, close to I-71, new retail stores and restaurants within a 7 minute drive. Large attached 2 car garage! Don't wait! Won't last long!!
Location
State OH
County Franklin
Community Willow Creek
Area 0.23
Direction Hardy Parkway - Left on New Market Drive - house will be on right.
Rooms
Basement Full
Dining Room Yes
Interior
Interior Features Dishwasher, Electric Range, Garden/Soak Tub, Refrigerator
Heating Electric
Cooling Central
Fireplaces Type One
Equipment Yes
Fireplace Yes
Exterior
Exterior Feature Fenced Yard, Patio
Parking Features Attached Garage, 2 Off Street, On Street
Garage Spaces 2.0
Garage Description 2.0
Total Parking Spaces 2
Garage Yes
Building
Architectural Style Split - 4 Level
Schools
High Schools South Western Csd 2511 Fra Co.
Others
Tax ID 570-165160
Acceptable Financing VA, FHA, Conventional
Listing Terms VA, FHA, Conventional
Read Less
Want to know what your home might be worth? Contact us for a FREE valuation!

Our team is ready to help you sell your home for the highest possible price ASAP





