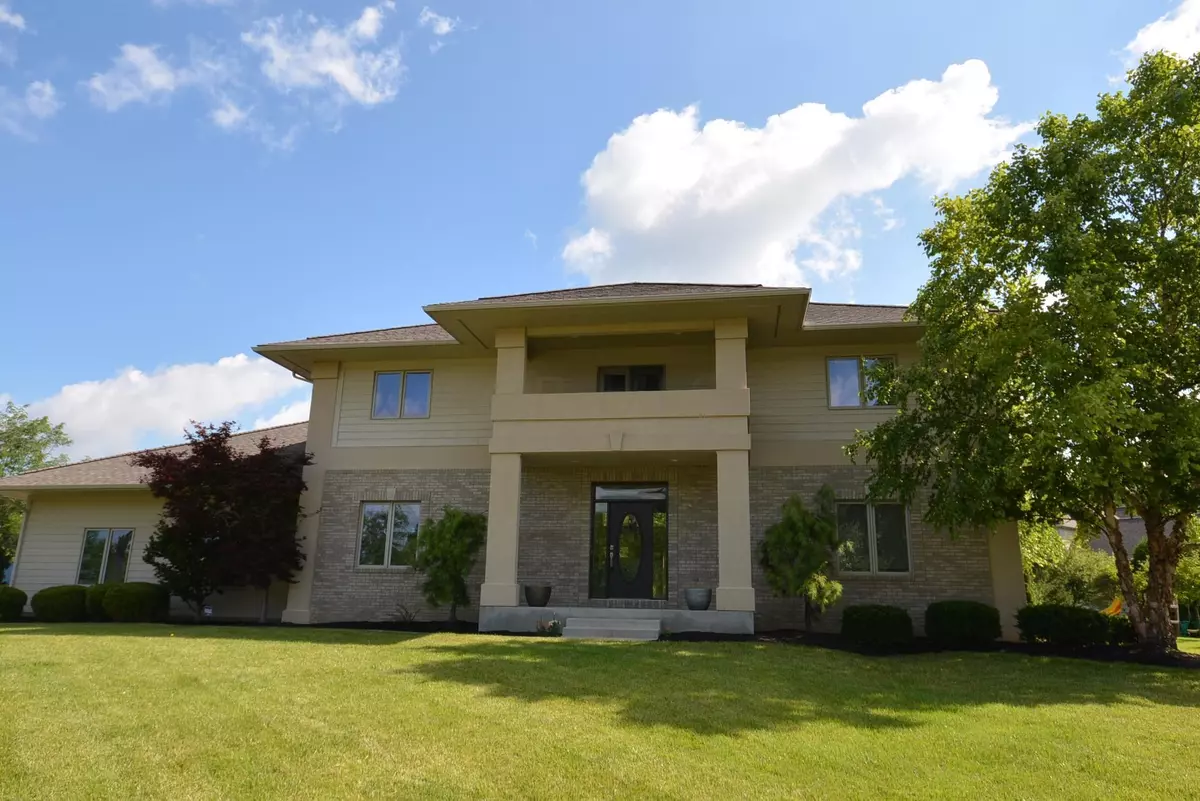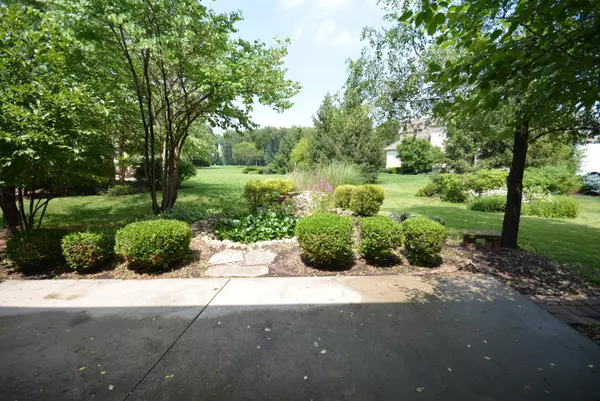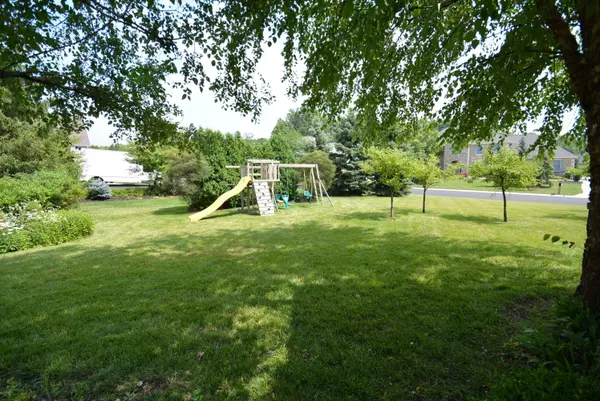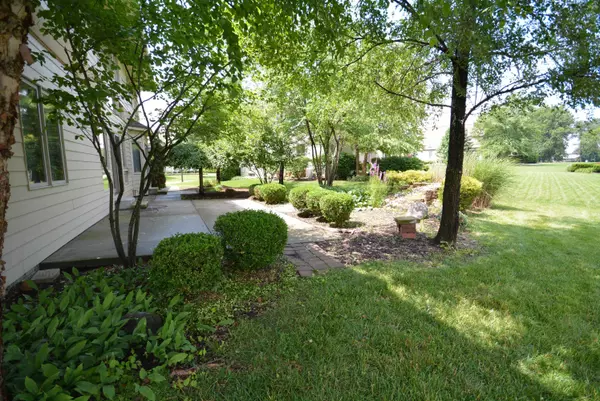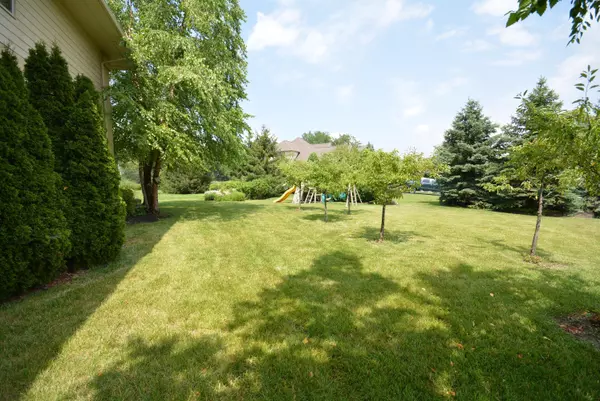$447,500
$449,900
0.5%For more information regarding the value of a property, please contact us for a free consultation.
997 Poppy Hills Drive Blacklick, OH 43004
4 Beds
4.5 Baths
3,608 SqFt
Key Details
Sold Price $447,500
Property Type Single Family Home
Sub Type Single Family Freestanding
Listing Status Sold
Purchase Type For Sale
Square Footage 3,608 sqft
Price per Sqft $124
Subdivision Jefferson Meadows
MLS Listing ID 214031632
Sold Date 09/19/14
Style 2 Story
Bedrooms 4
Full Baths 4
HOA Fees $29
HOA Y/N Yes
Originating Board Columbus and Central Ohio Regional MLS
Year Built 1999
Annual Tax Amount $9,853
Lot Size 0.570 Acres
Lot Dimensions 0.57
Property Description
Exquisite executive home!Unique custom built floor plan is versatile & is perfect for entertaining or buyer seeking private multiple bedroom options w/ abundance of closet space. Formal dining rm accommodates large furnishings for gatherings.Beautiful Cherry hardwood flooring on majority of first floor,1st floor bedroom option or home office,built-ins,zoned heating & cooling,family room with surround sound, first floor mud room,great room with walls of windows. Oversized woodwork, solid doors, covered porch on upper level, versatile loft, professional finished basement.Private rear & professional landscaping w/ irrigation.Mother-in law option on first floor.Grand curb appeal & extensive front lawn.Side load oversized 3- car garage.Spacious living & closet space throughout
Location
State OH
County Franklin
Community Jefferson Meadows
Area 0.57
Direction Taylor Road to Jackson Hole to Poppy Hills/corner of Elkhorn also off Reynoldsburg New Albany Road to entrance Jefferson Meadows Dr. Poppy Hills
Rooms
Basement Full
Dining Room Yes
Interior
Interior Features Whirlpool/Tub, Central Vac, Dishwasher, Electric Range, Humidifier, Microwave, Refrigerator, Security System
Heating Forced Air, Heat Pump
Cooling Central
Fireplaces Type One, Gas Log
Equipment Yes
Fireplace Yes
Exterior
Exterior Feature Deck, Irrigation System, Patio, Other
Parking Features Attached Garage, Opener
Garage Spaces 3.0
Garage Description 3.0
Total Parking Spaces 3
Garage Yes
Building
Architectural Style 2 Story
Schools
High Schools Gahanna Jefferson Csd 2506 Fra Co.
Others
Tax ID 170-002613
Acceptable Financing VA, Conventional
Listing Terms VA, Conventional
Read Less
Want to know what your home might be worth? Contact us for a FREE valuation!

Our team is ready to help you sell your home for the highest possible price ASAP

