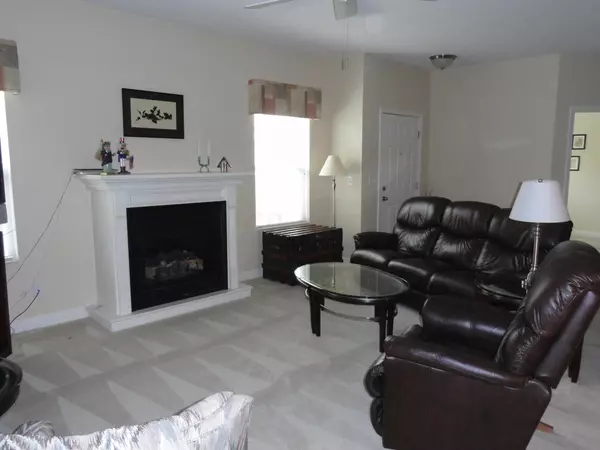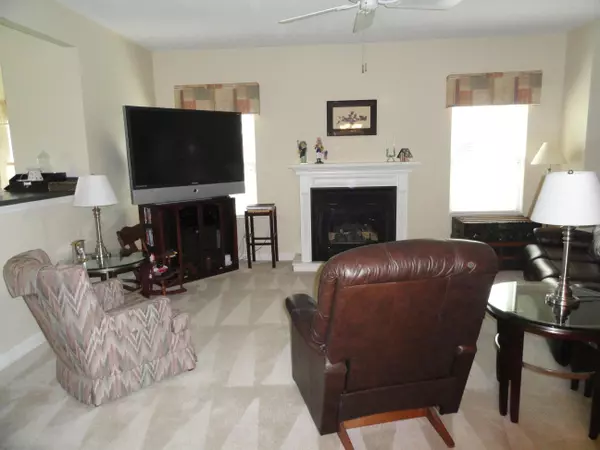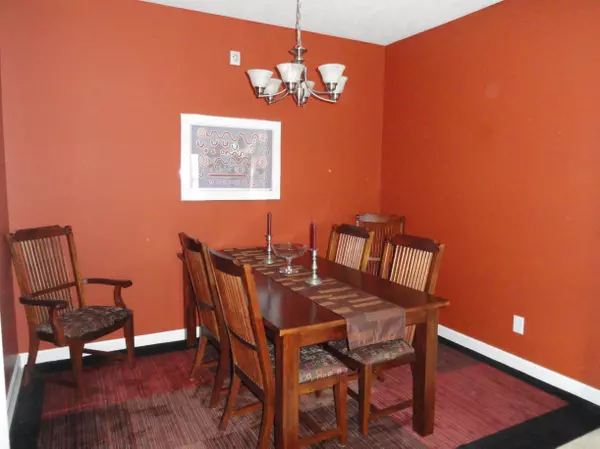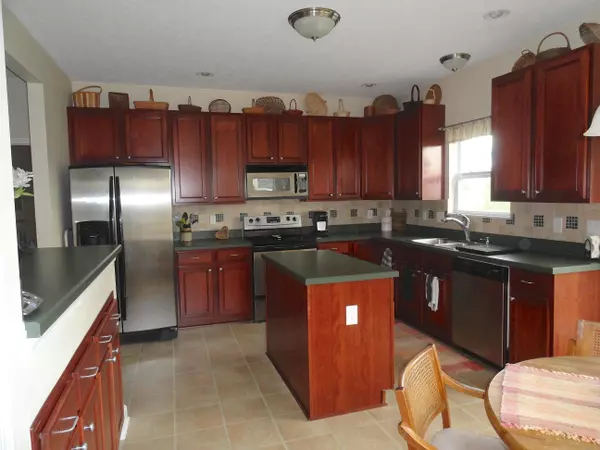$218,500
$219,900
0.6%For more information regarding the value of a property, please contact us for a free consultation.
6560 Portrait Circle #1403 Westerville, OH 43081
3 Beds
3 Baths
1,886 SqFt
Key Details
Sold Price $218,500
Property Type Condo
Sub Type Condo Shared Wall
Listing Status Sold
Purchase Type For Sale
Square Footage 1,886 sqft
Price per Sqft $115
Subdivision Creekside At West Albany
MLS Listing ID 214024004
Sold Date 08/29/14
Style 1 Story
Bedrooms 3
Full Baths 3
HOA Y/N Yes
Originating Board Columbus and Central Ohio Regional MLS
Year Built 2006
Annual Tax Amount $3,468
Property Description
Wonderful spacious home. Great rm. w/ gas fplce., upgraded carpet pad. Window treatments thruout. Kitchen; enlarged pantry, 42'' mahogany cabinets, stainless appliances, custom backsplash,tons of cabinets for storage. Master bath has additional drawers in 36'' high vanity, xtra medicine cabinet. Gar is an additional 2' of length. Patio additional 4' section of concrete. Finished basemt.w/add bedroom, plus rec rm. & excercise rm., plus workshop & storage areas. Carpeted areas have mold resistant pads. Additional breaker panel for the basemt. Desireable end unit in great condition! Seller purchased the condo at $ 238,00 and then had the basement finished. You will fall in love.
Location
State OH
County Franklin
Community Creekside At West Albany
Direction East of Hamilton Rd. on Warner Rd. North on Portrait Circle
Rooms
Basement Egress Window(s), Full
Dining Room Yes
Interior
Interior Features Dishwasher, Electric Range, Microwave, Refrigerator
Heating Forced Air
Cooling Central
Fireplaces Type One, Gas Log
Equipment Yes
Fireplace Yes
Exterior
Exterior Feature Patio
Parking Features Attached Garage, Opener
Garage Spaces 2.0
Garage Description 2.0
Total Parking Spaces 2
Garage Yes
Building
Architectural Style 1 Story
Schools
High Schools Columbus Csd 2503 Fra Co.
Others
Tax ID 010-281294
Acceptable Financing Conventional
Listing Terms Conventional
Read Less
Want to know what your home might be worth? Contact us for a FREE valuation!

Our team is ready to help you sell your home for the highest possible price ASAP





