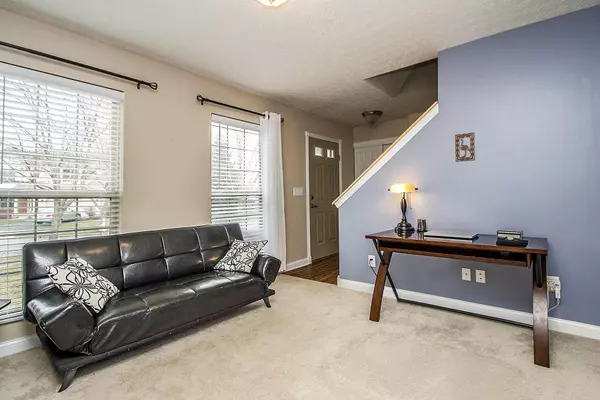$182,000
$186,900
2.6%For more information regarding the value of a property, please contact us for a free consultation.
2751 Quailview Lane Hilliard, OH 43026
3 Beds
2.5 Baths
1,464 SqFt
Key Details
Sold Price $182,000
Property Type Single Family Home
Sub Type Single Family Residence
Listing Status Sold
Purchase Type For Sale
Square Footage 1,464 sqft
Price per Sqft $124
Subdivision Westbrooke
MLS Listing ID 214015693
Sold Date 05/30/14
Bedrooms 3
Full Baths 2
HOA Fees $120
HOA Y/N Yes
Year Built 1996
Annual Tax Amount $4,261
Lot Size 7,405 Sqft
Lot Dimensions 0.17
Property Sub-Type Single Family Residence
Source Columbus and Central Ohio Regional MLS
Property Description
Best location in Westbrooke on a quiet cul-de-sac with a private backyard that opens to a field. This well maintained Dominion home has all the upgrades, 6 panel doors, white trim and woodwork throughout. Gorgeous neutral decor has a pottery barn like feel. Well-appointed large kitchen w/eat-in dining, Corian counters, under mount sink, beautiful light colored cabinets all open to the large family room w/gas fireplace. Extra large wood deck in backyard off family room. Owner Suite has hardwood floors, lots of light and walk in closet with window. Ample storage in partial basement. Welcome to your new home!
Location
State OH
County Franklin
Community Westbrooke
Area 0.17
Direction Roberts Road E, Right on Westrock Drive, Right on Morel Way, Right on Quailview Lane
Rooms
Other Rooms Den/Home Office - Non Bsmt, Eat Space/Kit, Family Rm/Non Bsmt
Basement Crawl Space, Partial
Dining Room No
Interior
Interior Features Dishwasher, Electric Range, Humidifier, Refrigerator
Heating Forced Air
Cooling Central Air
Fireplaces Type Gas Log
Equipment Yes
Fireplace Yes
Laundry LL Laundry
Exterior
Parking Features Garage Door Opener, Attached Garage
Garage Spaces 2.0
Garage Description 2.0
Total Parking Spaces 2
Garage Yes
Building
Level or Stories Two
Schools
High Schools Hilliard Csd 2510 Fra Co.
School District Hilliard Csd 2510 Fra Co.
Others
Tax ID 560-234202-00
Acceptable Financing Cul-De-Sac, Conventional
Listing Terms Cul-De-Sac, Conventional
Read Less
Want to know what your home might be worth? Contact us for a FREE valuation!

Our team is ready to help you sell your home for the highest possible price ASAP





