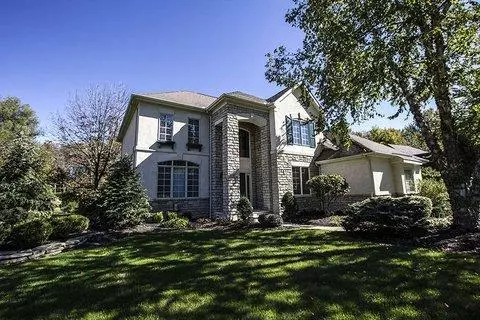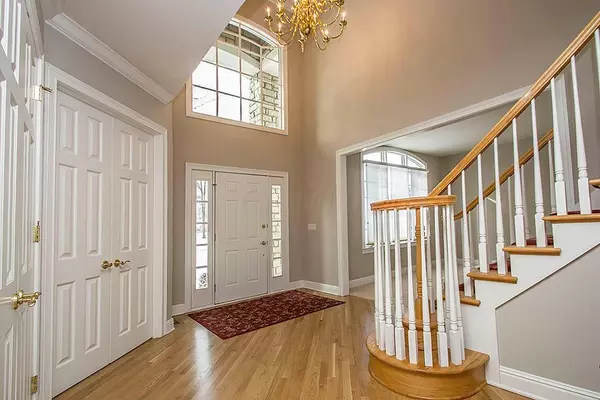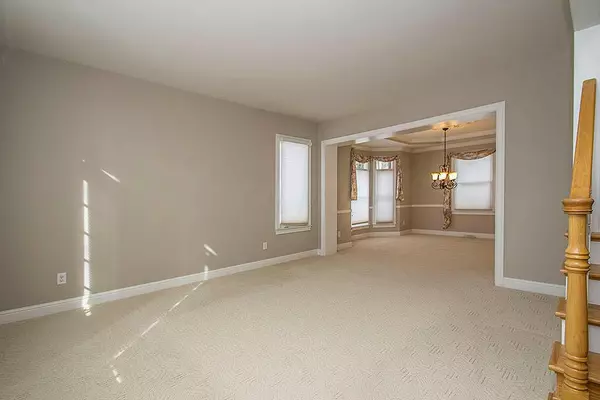$385,000
$389,900
1.3%For more information regarding the value of a property, please contact us for a free consultation.
4832 W Medallion Drive Westerville, OH 43082
5 Beds
3.5 Baths
3,232 SqFt
Key Details
Sold Price $385,000
Property Type Single Family Home
Sub Type Single Family Freestanding
Listing Status Sold
Purchase Type For Sale
Square Footage 3,232 sqft
Price per Sqft $119
Subdivision Medallion Estates
MLS Listing ID 214001375
Sold Date 08/01/14
Style 2 Story
Bedrooms 5
Full Baths 3
HOA Y/N Yes
Originating Board Columbus and Central Ohio Regional MLS
Year Built 1999
Annual Tax Amount $6,897
Lot Size 0.600 Acres
Lot Dimensions 0.6
Property Description
Very Motivated Seller! This home is immaculate, well maintained and high quality upgrades! Freshly buffed hardwood flooring; some new carpet; fresh paint plus a recently remodeled kitchen - boasting granite, stainless steel appliances, stone back-splash w/awesome center isle & work area – and is open to the Great Rm for ease in entertaining! Quality window shades/blinds throughout; granite in upper bathrooms & lower level baths! Also, the seller tested for radon & no system was required. The finished lower level offers a full bath & plenty of storage while providing a recreation area/media room & ideal work-out room. The gorgeous Florida Room is light, bright & opens to the stamped concrete patio. Lushly landscaped and shows like a model- this home is “move-in” ready!
Location
State OH
County Delaware
Community Medallion Estates
Area 0.6
Direction North on Rt 3, R on Big Walnut Rd, R on Medallion Dr. E, R on Medallion Dr. W
Rooms
Basement Crawl, Partial
Dining Room Yes
Interior
Interior Features Dishwasher, Garden/Soak Tub, Gas Range, Humidifier, Microwave, Security System
Heating Forced Air
Cooling Central
Fireplaces Type One, Gas Log
Equipment Yes
Fireplace Yes
Exterior
Exterior Feature Invisible Fence, Irrigation System, Patio
Parking Features Attached Garage, Opener, Side Load
Garage Spaces 3.0
Garage Description 3.0
Total Parking Spaces 3
Garage Yes
Building
Lot Description Wooded
Architectural Style 2 Story
Schools
High Schools Big Walnut Lsd 2101 Del Co.
Others
Tax ID 31713006002000
Acceptable Financing Conventional
Listing Terms Conventional
Read Less
Want to know what your home might be worth? Contact us for a FREE valuation!

Our team is ready to help you sell your home for the highest possible price ASAP





