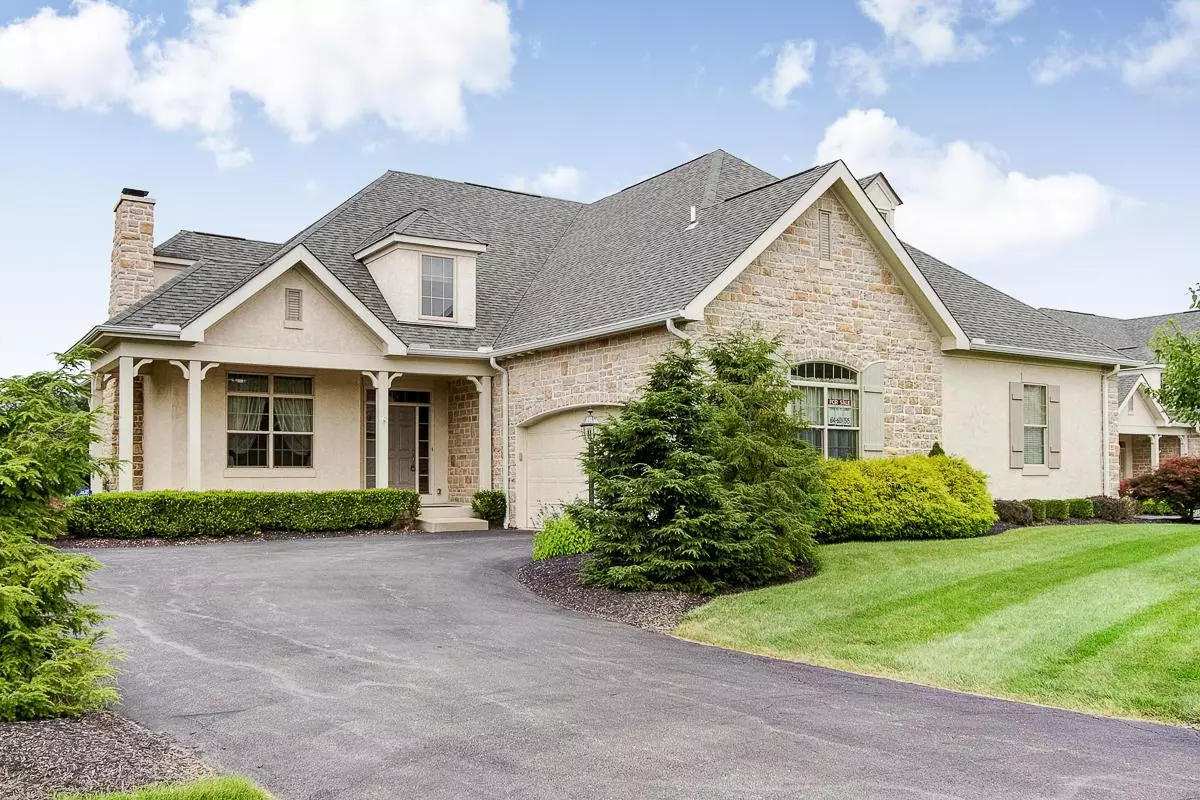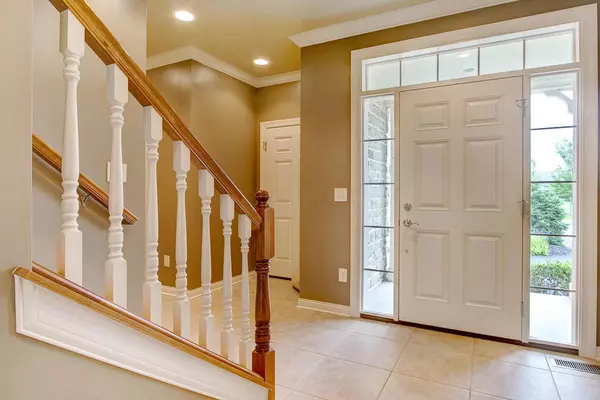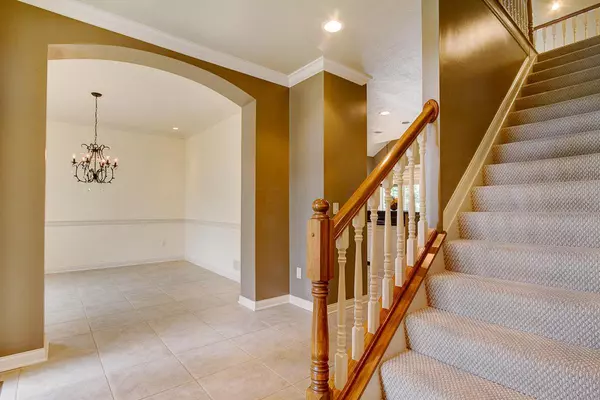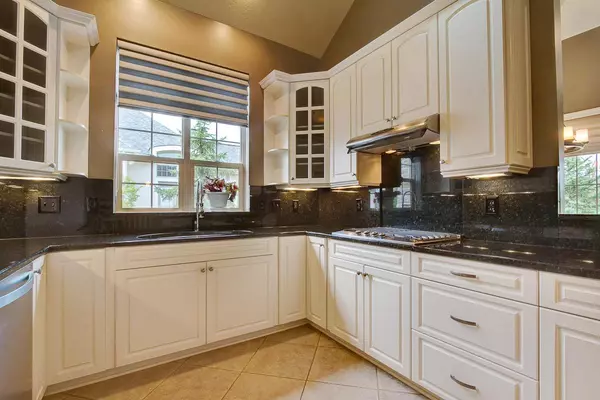$352,000
$378,000
6.9%For more information regarding the value of a property, please contact us for a free consultation.
8367 Dolman Drive Powell, OH 43065
3 Beds
3.5 Baths
2,467 SqFt
Key Details
Sold Price $352,000
Property Type Condo
Sub Type Condo Shared Wall
Listing Status Sold
Purchase Type For Sale
Square Footage 2,467 sqft
Price per Sqft $142
Subdivision Lakes At Golf Village
MLS Listing ID 214039425
Sold Date 10/22/14
Style 2 Story
Bedrooms 3
Full Baths 3
HOA Y/N Yes
Originating Board Columbus and Central Ohio Regional MLS
Year Built 2005
Annual Tax Amount $9,719
Property Description
Welcome to the Lakes at Golf Village! Immaculate 3-story condo! Very well appointed & keen attention to detail. This expansive 2-story great room is flooded with natural light & features gorgeous tile flooring, recessed lighting & double sided gas log fireplace. Wonderful sun-room/Florida room features the other side of the double sided fireplace. Fabulous gourmet kitchen with white cabinetry, granite, SS appliances & designer gas cook-top. Stunning first floor Owner's suite features large on-suite with over-sized vanity, dual sinks, garden tub and shower. 1st floor laundry! Finished lower level features large entertainment area, gas log fireplace, full kitchenette & eating area. Spacious paver patio offers plenty of privacy and space for entertaining. Photos do not do this home justice!
Location
State OH
County Delaware
Community Lakes At Golf Village
Direction I270 to N on Sawmill Pkwy., L on Rutherford Rd., R o Dolman Dr.
Rooms
Basement Crawl, Egress Window(s), Full
Dining Room No
Interior
Interior Features Central Vac, Dishwasher, Gas Range, Microwave, Refrigerator, Security System
Heating Forced Air, Heat Pump
Cooling Central
Fireplaces Type Two, Gas Log
Equipment Yes
Fireplace Yes
Exterior
Exterior Feature Irrigation System, Patio
Parking Features Attached Garage, Opener, Side Load, 2 Off Street, Common Area
Garage Spaces 2.0
Garage Description 2.0
Total Parking Spaces 2
Garage Yes
Building
Lot Description Golf CRS Lot
Architectural Style 2 Story
Schools
High Schools Olentangy Lsd 2104 Del Co.
Others
Tax ID 319-240-01-066-619
Acceptable Financing Conventional
Listing Terms Conventional
Read Less
Want to know what your home might be worth? Contact us for a FREE valuation!

Our team is ready to help you sell your home for the highest possible price ASAP





