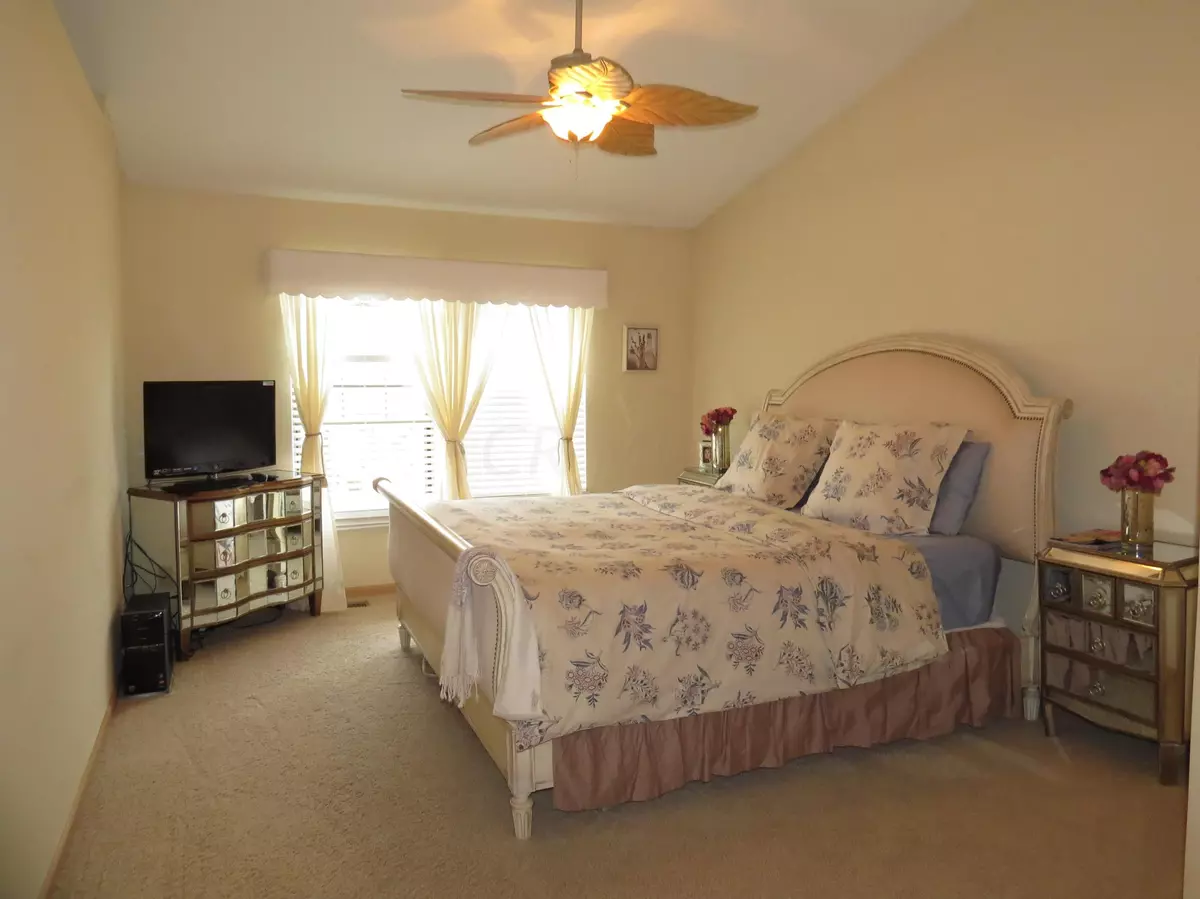$252,000
$254,500
1.0%For more information regarding the value of a property, please contact us for a free consultation.
3805 PLEASANTBROOK Drive Hilliard, OH 43026
4 Beds
2.5 Baths
2,287 SqFt
Key Details
Sold Price $252,000
Property Type Single Family Home
Sub Type Single Family Residence
Listing Status Sold
Purchase Type For Sale
Square Footage 2,287 sqft
Price per Sqft $110
Subdivision River Run
MLS Listing ID 214021400
Sold Date 05/22/14
Bedrooms 4
Full Baths 2
HOA Y/N Yes
Year Built 1992
Annual Tax Amount $6,184
Lot Size 7,840 Sqft
Lot Dimensions 0.18
Property Sub-Type Single Family Residence
Source Columbus and Central Ohio Regional MLS
Property Description
WOW!!! Gourmet Kitchen with Custom 42'' maple cabinets-granite countertops, island with wine frig that opens to a HUGE vaulted family rm with a 2 ft extension, two skylights, fireplace and a 9 ft patio door (Anderson triple wide wood door) that exits to a custom deck-patio and fenced yard. Glass french doors open to a 1st floor den or bedroom. 9 ft ceilings accent the first floor. A 2 story foyer leads upstairs to the master suite with vaulted ceilings, walk-in closet and vaulted master bath with walk-in shower, huge soak tub and dual vanities. Nice finished basement. Dimensional roof and siding replaced in 2003. Formal living and dining rooms are great for entertaining. Great location backing to homes in River Landings. Wonderful trees give ample privacy. A must see home!
Location
State OH
County Franklin
Community River Run
Area 0.18
Direction Davidson Rd to River Run. River Run turns into Pleasantbrook at the back of the neighborhood.
Rooms
Other Rooms Den/Home Office - Non Bsmt, Dining Room, Eat Space/Kit, Family Rm/Non Bsmt, Living Room, Rec Rm/Bsmt
Basement Partial
Dining Room Yes
Interior
Interior Features Dishwasher, Electric Range, Garden/Soak Tub, Microwave, Refrigerator
Heating Forced Air
Cooling Central Air
Fireplaces Type Gas Log
Equipment Yes
Fireplace Yes
Laundry 1st Floor Laundry
Exterior
Parking Features Garage Door Opener, Attached Garage
Garage Spaces 2.0
Garage Description 2.0
Total Parking Spaces 2
Garage Yes
Building
Level or Stories Two
Schools
High Schools Hilliard Csd 2510 Fra Co.
School District Hilliard Csd 2510 Fra Co.
Others
Tax ID 050-005065
Acceptable Financing VA, FHA, Conventional
Listing Terms VA, FHA, Conventional
Read Less
Want to know what your home might be worth? Contact us for a FREE valuation!

Our team is ready to help you sell your home for the highest possible price ASAP





