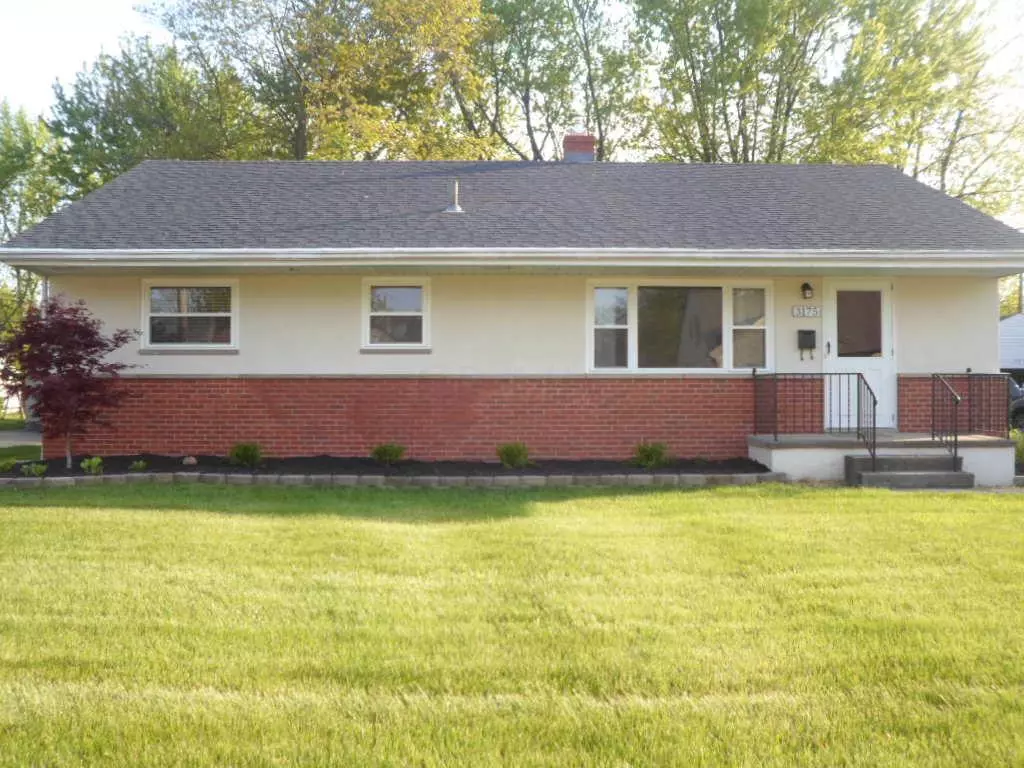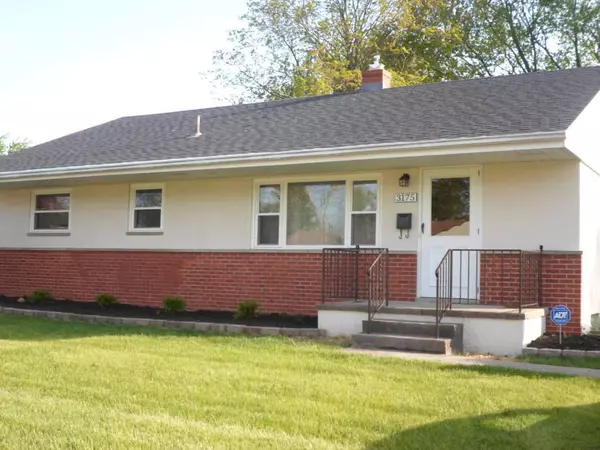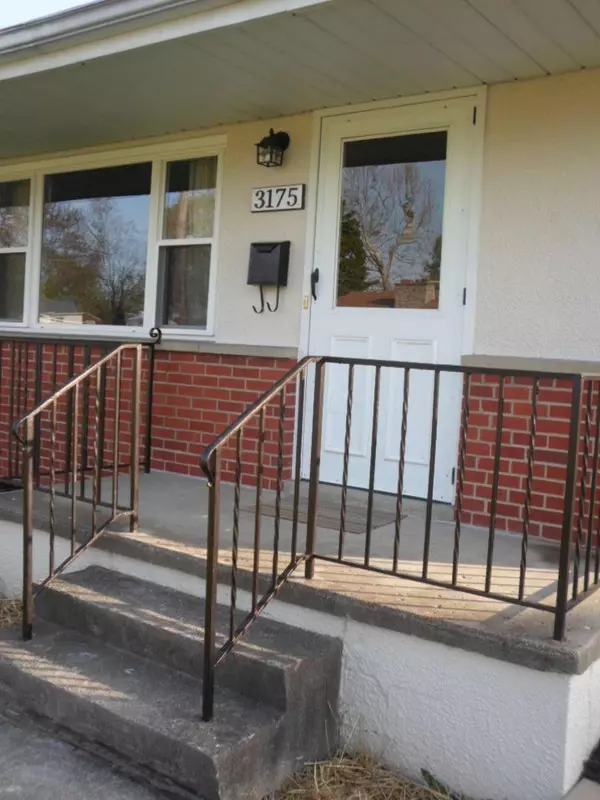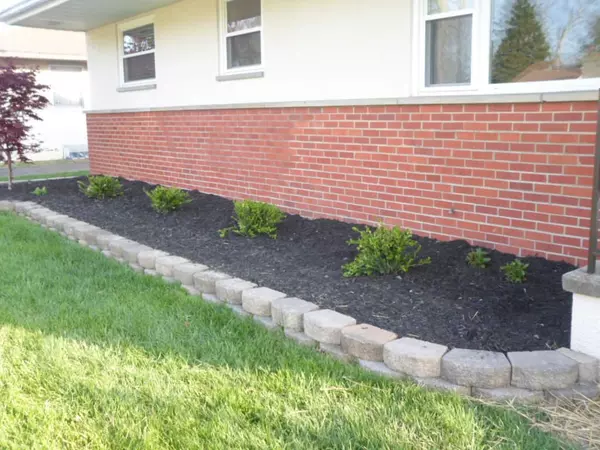$119,900
$119,900
For more information regarding the value of a property, please contact us for a free consultation.
3175 Gunderman Avenue Grove City, OH 43123
3 Beds
1 Bath
1,176 SqFt
Key Details
Sold Price $119,900
Property Type Single Family Home
Sub Type Single Family Freestanding
Listing Status Sold
Purchase Type For Sale
Square Footage 1,176 sqft
Price per Sqft $101
Subdivision Gunderman
MLS Listing ID 214022157
Sold Date 06/12/14
Style 1 Story
Bedrooms 3
Full Baths 1
Originating Board Columbus and Central Ohio Regional MLS
Year Built 1955
Annual Tax Amount $2,644
Lot Size 9,147 Sqft
Lot Dimensions 0.21
Property Description
Better than new in the heart of Grove City! Classic brick/stucco ranch, just painted, has original wooden floors in Living Rm and all BR's, look like they were just installed last week! Neutral paint w white trims, six panel doors throughout. Completely updated kitchen features new Allure flooring, new Merillat cabinets w slide-outs, new hi-def counters, new S/S appl's, tiled backspash, acrylic sink & recessed lighting. Wow factor for sure! Spacious kitchen eating space for a nice sized table. Remodeled full bath has new ceramic tile tub surround, sink/vanity & built-in cabinets. One of the largest full sized basements you'll see in a home this price, new glass block windows too. Large 22' x 24' detached garage, freshly painted w new roof. New electric service, w addt'l breakers available.
Location
State OH
County Franklin
Community Gunderman
Area 0.21
Direction From Richard Ave, turn onto Wendy Lane, becomes Gunderman Ave.
Rooms
Basement Full
Dining Room No
Interior
Interior Features Dishwasher, Electric Range, Microwave, Refrigerator
Heating Forced Air
Cooling Central
Equipment Yes
Exterior
Exterior Feature Patio
Parking Features Attached Garage, Opener, 2 Off Street
Garage Spaces 2.0
Garage Description 2.0
Total Parking Spaces 2
Garage Yes
Building
Lot Description Wooded
Architectural Style 1 Story
Schools
High Schools South Western Csd 2511 Fra Co.
Others
Tax ID 040-001115
Acceptable Financing VA, FHA, Conventional
Listing Terms VA, FHA, Conventional
Read Less
Want to know what your home might be worth? Contact us for a FREE valuation!

Our team is ready to help you sell your home for the highest possible price ASAP





