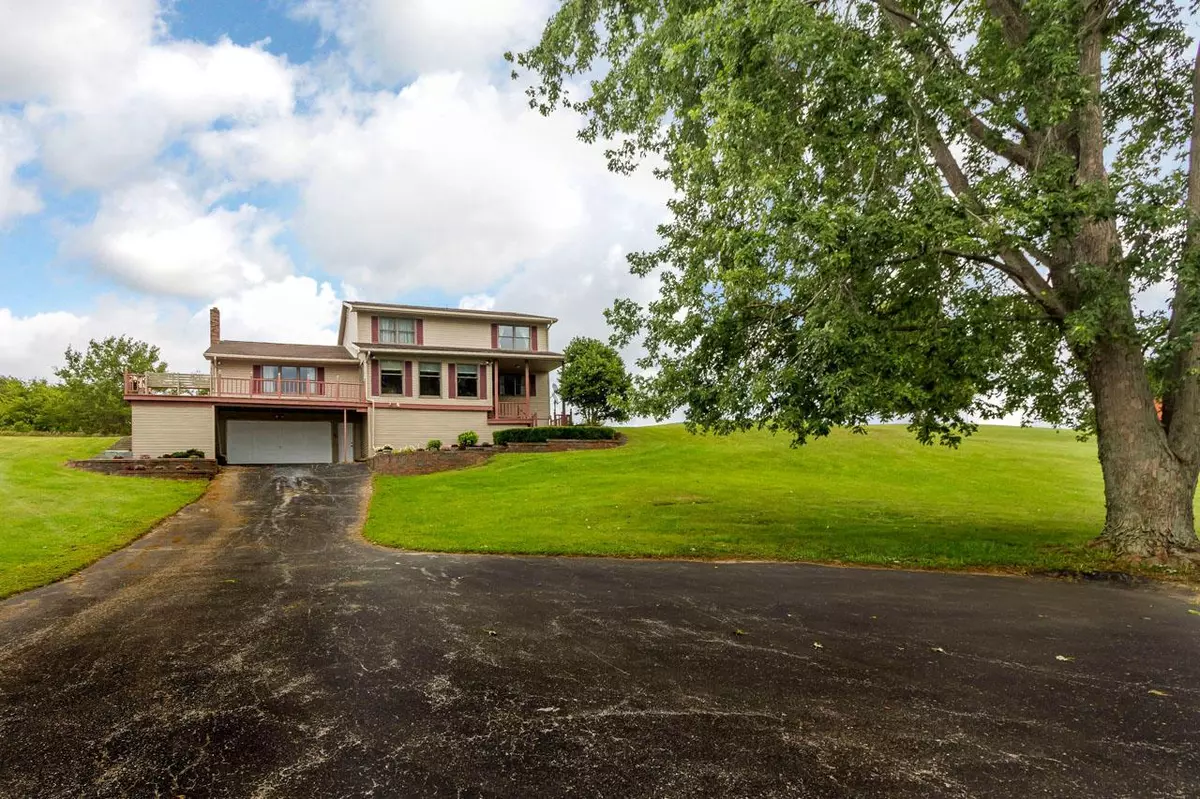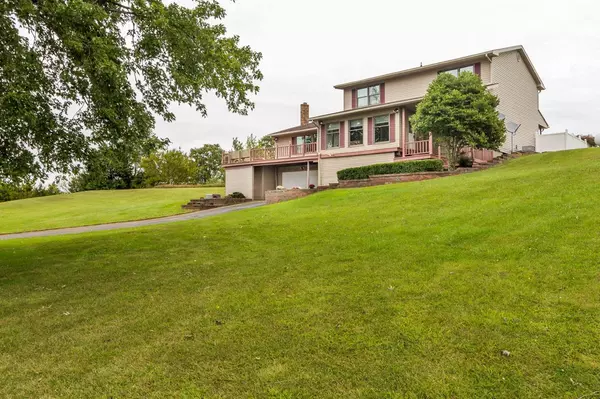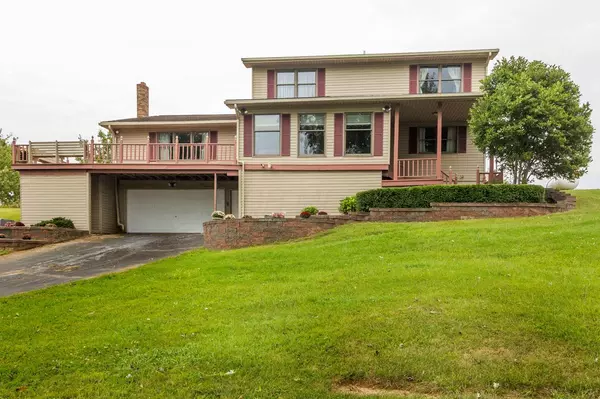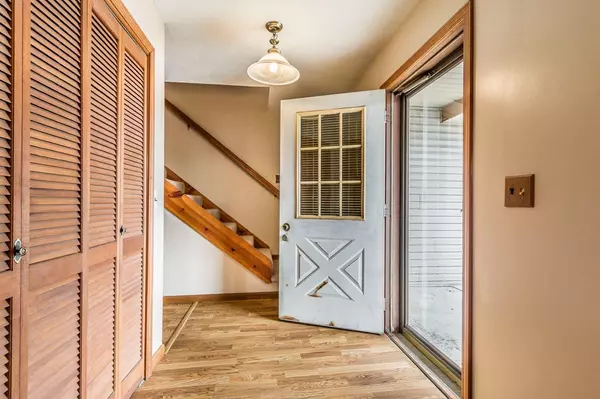$275,000
$299,900
8.3%For more information regarding the value of a property, please contact us for a free consultation.
4959 State Route 203 Radnor, OH 43066
5 Beds
3 Baths
2,765 SqFt
Key Details
Sold Price $275,000
Property Type Single Family Home
Sub Type Single Family Freestanding
Listing Status Sold
Purchase Type For Sale
Square Footage 2,765 sqft
Price per Sqft $99
MLS Listing ID 217033521
Sold Date 12/15/17
Style 2 Story
Bedrooms 5
Full Baths 2
HOA Y/N No
Originating Board Columbus and Central Ohio Regional MLS
Year Built 1985
Annual Tax Amount $2,949
Lot Size 2.540 Acres
Lot Dimensions 2.54
Property Description
Open and spacious inside and out! This 2 story home features 5 bedrooms, 2 full and 2 half baths, finished basement, and over 3600 square feet of living space. Updated Anderson wood windows (2002), newer roof, and furnace/ac (2016). 3 season room and spacious deck to capture views of 2.5 acre lot. Attached 4 car tandem garage and detached 3 car garage with 150 amp service, perfect for an avid car collector! The second story laundry/craft room can be converted back to a bedroom. Updated bathrooms. Lower level features kitchen and offers easy access to the garage. Freshly painted and ready to move in!
Location
State OH
County Delaware
Area 2.54
Direction Going West on Radnor Rd, turn left on RT 203. The home is located on the left and just before Watkins Rd.
Rooms
Basement Full
Dining Room Yes
Interior
Interior Features Dishwasher, Electric Dryer Hookup, Electric Range, Electric Water Heater, Microwave, Refrigerator
Heating Baseboard, Forced Air, Propane
Cooling Central
Fireplaces Type Woodburning Stove
Equipment Yes
Fireplace Yes
Exterior
Exterior Feature Deck, Patio
Parking Features Attached Garage, Detached Garage, Opener, Tandem
Garage Spaces 7.0
Garage Description 7.0
Total Parking Spaces 7
Garage Yes
Building
Lot Description Sloped Lot
Architectural Style 2 Story
Schools
High Schools Buckeye Valley Lsd 2102 Del Co.
Others
Tax ID 620-480-01-021-000
Acceptable Financing VA, FHA, Conventional
Listing Terms VA, FHA, Conventional
Read Less
Want to know what your home might be worth? Contact us for a FREE valuation!

Our team is ready to help you sell your home for the highest possible price ASAP





