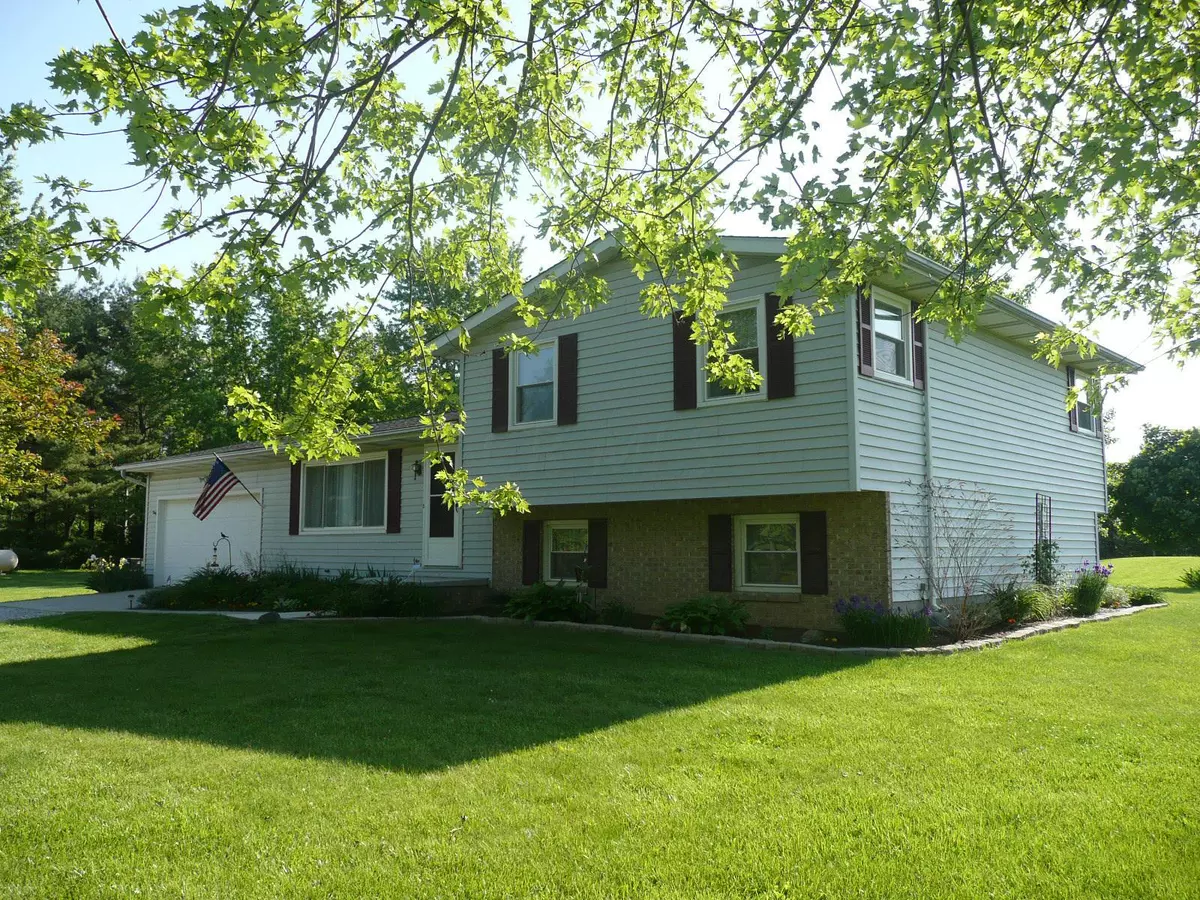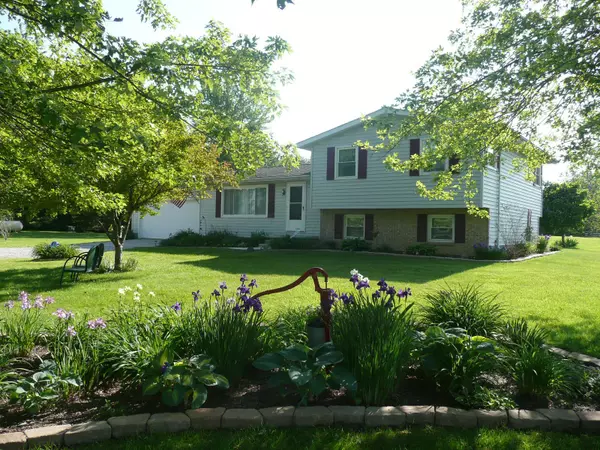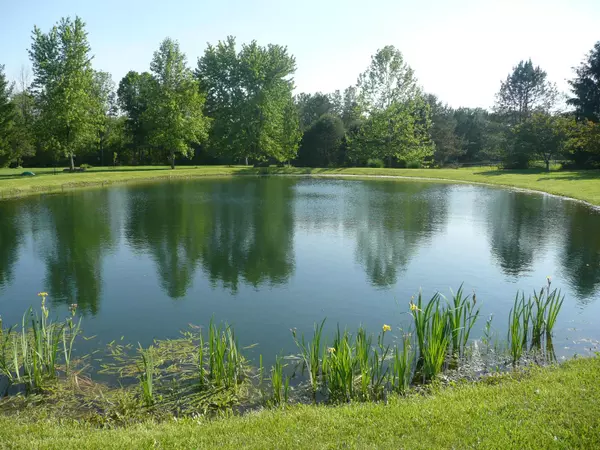$250,000
$253,900
1.5%For more information regarding the value of a property, please contact us for a free consultation.
6867 Calhoun Road Ostrander, OH 43061
4 Beds
2 Baths
1,804 SqFt
Key Details
Sold Price $250,000
Property Type Single Family Home
Sub Type Single Family Freestanding
Listing Status Sold
Purchase Type For Sale
Square Footage 1,804 sqft
Price per Sqft $138
MLS Listing ID 214025334
Sold Date 07/07/14
Style Split - 4 Level
Bedrooms 4
Full Baths 2
Originating Board Columbus and Central Ohio Regional MLS
Year Built 1985
Annual Tax Amount $3,184
Lot Size 5.000 Acres
Lot Dimensions 5.0
Property Description
This AMAZING 5 acre property is an absolute paradise w/abundant trees, privacy, 1/2 acre pond, 30 X 40 pole building, 12 X 14 deck, patio w/pergola and multiple perennials! This well cared for home is in ''like new'' condition and features a fully equipped kitchen, dining room, spacious living/family rooms, three bedrooms/two full baths upstairs plus an additional bedroom or den in the lower level. The basement is partially finished w/an exercise room, storage area and utility area! Sellers have completed virtually every update possible to this home including furnace/heat pump (1999), patio door (2012), kitchen/garage storm/service doors (2013), septic tank (2007), windows (2006), roof (2002), replaced garage door (1995), and added Kinetico water treatment/reverse osmosis system (2004).
Location
State OH
County Delaware
Area 5.0
Direction Rt. 257 N. to West on Mills Rd. to Right on Calhoun Rd.
Rooms
Basement Full
Dining Room Yes
Interior
Interior Features Dishwasher, Electric Range, Refrigerator
Heating Forced Air, Heat Pump, Propane
Cooling Central
Equipment Yes
Exterior
Exterior Feature Additional Building, Deck, Patio, Waste Tr/Sys, Well
Parking Features Attached Garage, Opener
Garage Spaces 2.0
Garage Description 2.0
Total Parking Spaces 2
Garage Yes
Building
Lot Description Pond
Architectural Style Split - 4 Level
Schools
High Schools Buckeye Valley Lsd 2102 Del Co.
Others
Tax ID 400-400-01-011-000
Acceptable Financing VA, FHA, Conventional
Listing Terms VA, FHA, Conventional
Read Less
Want to know what your home might be worth? Contact us for a FREE valuation!

Our team is ready to help you sell your home for the highest possible price ASAP





