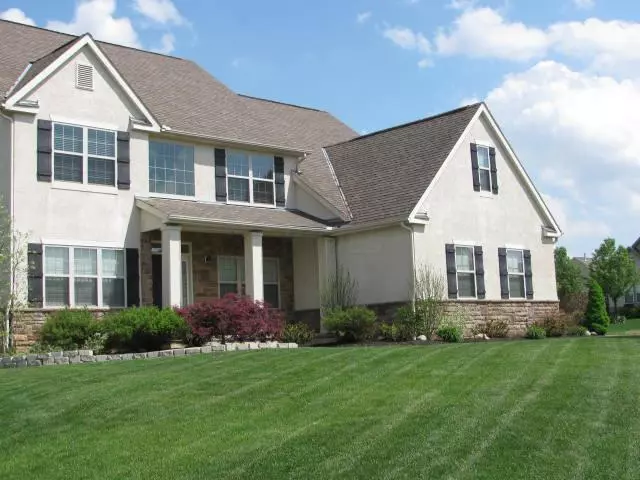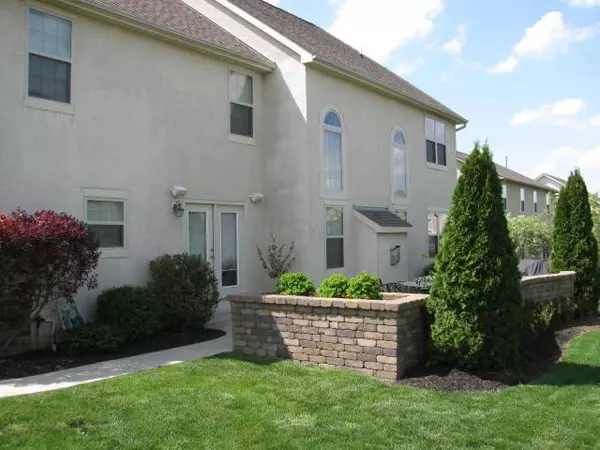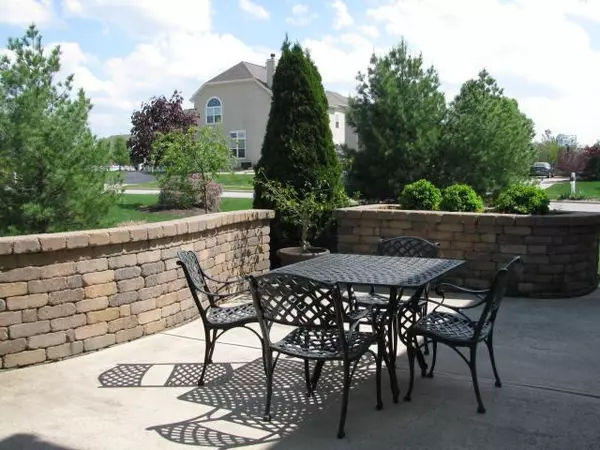$405,000
$419,900
3.5%For more information regarding the value of a property, please contact us for a free consultation.
466 Trace Drive Delaware, OH 43015
5 Beds
5 Baths
3,086 SqFt
Key Details
Sold Price $405,000
Property Type Single Family Home
Sub Type Single Family Freestanding
Listing Status Sold
Purchase Type For Sale
Square Footage 3,086 sqft
Price per Sqft $131
Subdivision North Orange
MLS Listing ID 214011823
Sold Date 07/08/14
Style 2 Story
Bedrooms 5
Full Baths 5
HOA Y/N Yes
Originating Board Columbus and Central Ohio Regional MLS
Year Built 2005
Annual Tax Amount $8,596
Lot Size 0.300 Acres
Lot Dimensions 0.3
Property Description
LIKE NEW, enhanced with Heavy Trim, Crown Moulding, Window Casings & Hardwood! Comfortable 2 Story Great Room with Gas Log Fireplace, Open Kitchen with Granite, Island & Pantry. The Den & Dining compliment the 2 Story Foyer. French Doors lead into the Large Den which has Built-in Bookshelves. The 1st Floor Guest Suite/2nd Home Office has access to a Full Bath. Finished Lower Level with Bar and Storage Space. Current Owner Additions Include: Custom Window Treatments, Surround Sound, Central Vac, Built-in Shelving for Den, Enhanced Patio & Landscaping, Exterior Lighting, Irrigation & Extra Wide Driveway, Finished Lower Level with Bar, Full Bath & additional Laundry Hookup. There's a Pool, Park & Library in the Community! Close to shopping and other necessities. BEAUTIFUL HOME!
Location
State OH
County Delaware
Community North Orange
Area 0.3
Direction 270 to Rt 23 North, Left on Gooding Blvd, Left on Abbott Downing, Right on Overland, Left on Coachman. Home is on corner of Coachman & Trace.
Rooms
Basement Full
Dining Room Yes
Interior
Interior Features Whirlpool/Tub, Central Vac, Dishwasher, Electric Range, Microwave, Refrigerator, Security System
Cooling Central
Fireplaces Type One, Direct Vent, Gas Log
Equipment Yes
Fireplace Yes
Exterior
Exterior Feature Irrigation System, Patio
Parking Features Attached Garage, Opener
Garage Spaces 3.0
Garage Description 3.0
Total Parking Spaces 3
Garage Yes
Building
Architectural Style 2 Story
Schools
High Schools Olentangy Lsd 2104 Del Co.
Others
Tax ID 318-230-11-001-000
Acceptable Financing VA, FHA, Conventional
Listing Terms VA, FHA, Conventional
Read Less
Want to know what your home might be worth? Contact us for a FREE valuation!

Our team is ready to help you sell your home for the highest possible price ASAP





