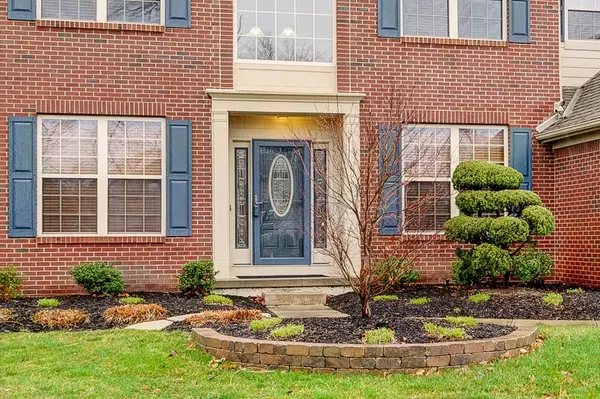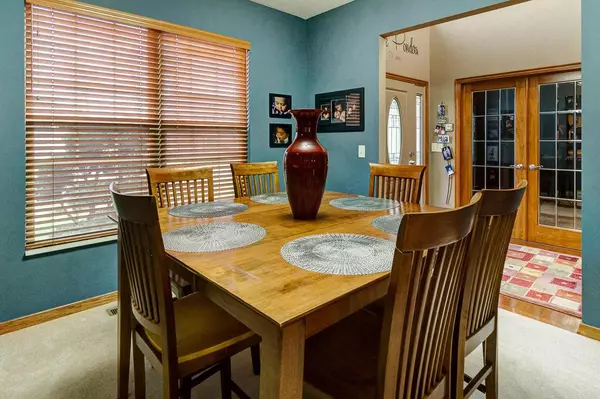$390,000
$409,900
4.9%For more information regarding the value of a property, please contact us for a free consultation.
2844 Bold Venture Drive Lewis Center, OH 43035
4 Beds
3.5 Baths
3,006 SqFt
Key Details
Sold Price $390,000
Property Type Single Family Home
Sub Type Single Family Freestanding
Listing Status Sold
Purchase Type For Sale
Square Footage 3,006 sqft
Price per Sqft $129
Subdivision Wilshire
MLS Listing ID 217006492
Sold Date 05/15/17
Style 2 Story
Bedrooms 4
Full Baths 3
HOA Y/N Yes
Originating Board Columbus and Central Ohio Regional MLS
Year Built 2004
Annual Tax Amount $7,757
Lot Size 0.380 Acres
Lot Dimensions 0.38
Property Description
Exceptional home in Wilshire subdivision much sought after due to proximity to schools. Home shows like a model & has been extremely well cared for & updated by the Seller who had the home built. Features include fabulous new kitchen w/large island counter & handsome granite counters plus stainless appliances, lofted great room, huge 1st floor master suite, formal dining room w/built-in bar & 1st floor den/office. There are 3 large bedrooms up including huge in-law suite w/full bath plus a good-sized loft overlooking the great room. Additional features include a $50k terrace w/outdoor kitchen w/granite counter tops, irrigation system front & back plus a huge basement for additional finish-able living space. Home sits on one of the premier lots backing to woods & preserve. See A2A remarks.
Location
State OH
County Delaware
Community Wilshire
Area 0.38
Direction 23 N to East on Orange Rd, South on Old State Rd, East on Wilshire Blvd. At dead end, left on Bold Venture Dr.
Rooms
Basement Partial
Dining Room Yes
Interior
Interior Features Whirlpool/Tub, Dishwasher, Gas Range, Microwave, Refrigerator, Security System
Heating Forced Air
Cooling Central
Equipment Yes
Exterior
Exterior Feature Invisible Fence, Irrigation System, Patio
Parking Features Attached Garage, Opener
Garage Spaces 2.0
Garage Description 2.0
Total Parking Spaces 2
Garage Yes
Building
Architectural Style 2 Story
Schools
High Schools Olentangy Lsd 2104 Del Co.
Others
Tax ID 318-421-03-010-000
Read Less
Want to know what your home might be worth? Contact us for a FREE valuation!

Our team is ready to help you sell your home for the highest possible price ASAP





