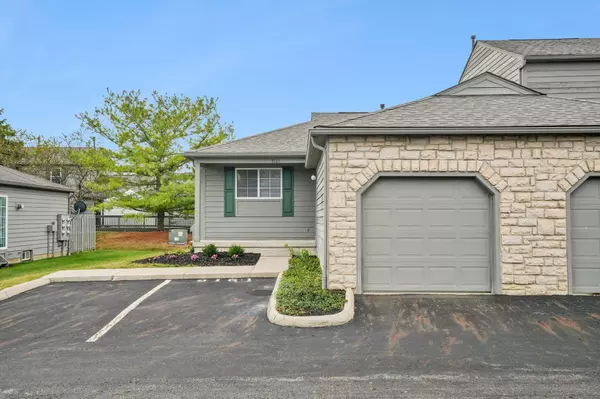$245,000
$235,000
4.3%For more information regarding the value of a property, please contact us for a free consultation.
9161 Parkpoint Lane Lewis Center, OH 43035
2 Beds
2 Baths
976 SqFt
Key Details
Sold Price $245,000
Property Type Condo
Sub Type Condominium
Listing Status Sold
Purchase Type For Sale
Square Footage 976 sqft
Price per Sqft $251
Subdivision Parkview Northeast
MLS Listing ID 224034121
Sold Date 10/18/24
Style Ranch
Bedrooms 2
Full Baths 2
HOA Fees $200/mo
HOA Y/N Yes
Year Built 1996
Annual Tax Amount $3,384
Property Sub-Type Condominium
Source Columbus and Central Ohio Regional MLS
Property Description
OPEN SATURDAY 12-2! Refreshed and clean condo in Olentangy school district with Columbus taxes. Welcome the simplicity of condo life and the ease of single-floor living. Two bedrooms, 2 full baths and laundry room all on the first floor. This condo has been updated throughout, including new interior paint, flooring, light fixtures, toilets and appliances. Partially finished basement, adding approximately 400 square feet of additional living space. One-car attached garage. Enjoy the gas-log fireplace in your living room and the light-filled and generously sized primary bedroom with sliding glass door to the back yard. Conveniently located close to Polaris mall, lots of retail, restaurants and highways. The best deal in the area!
Location
State OH
County Delaware
Community Parkview Northeast
Direction West on Polaris Parkway to South on Parkhurst to West on Parkpoint.
Rooms
Other Rooms 1st Floor Primary Suite, Eat Space/Kit, Living Room, Rec Rm/Bsmt
Basement Full
Dining Room No
Interior
Interior Features Dishwasher, Electric Dryer Hookup, Gas Range, Gas Water Heater, Microwave, Refrigerator
Heating Forced Air
Cooling Central Air
Fireplaces Type Gas Log
Equipment Yes
Fireplace Yes
Laundry 1st Floor Laundry
Exterior
Parking Features Garage Door Opener, Attached Garage
Garage Spaces 1.0
Garage Description 1.0
Total Parking Spaces 1
Garage Yes
Building
Level or Stories One
Schools
High Schools Olentangy Lsd 2104 Del Co.
School District Olentangy Lsd 2104 Del Co.
Others
Tax ID 318-341-09-002-515
Acceptable Financing VA, Conventional
Listing Terms VA, Conventional
Read Less
Want to know what your home might be worth? Contact us for a FREE valuation!

Our team is ready to help you sell your home for the highest possible price ASAP






