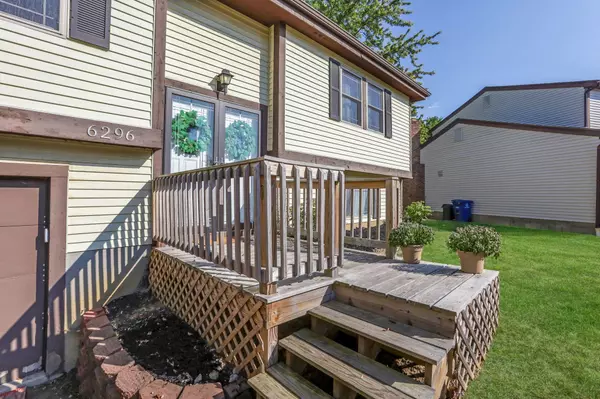$350,000
$349,900
For more information regarding the value of a property, please contact us for a free consultation.
6296 Shaftsbury Lane Dublin, OH 43017
3 Beds
2.5 Baths
1,642 SqFt
Key Details
Sold Price $350,000
Property Type Single Family Home
Sub Type Single Family Residence
Listing Status Sold
Purchase Type For Sale
Square Footage 1,642 sqft
Price per Sqft $213
Subdivision Riverside Green
MLS Listing ID 224033058
Sold Date 10/18/24
Style Split Level
Bedrooms 3
Full Baths 2
HOA Y/N No
Year Built 1981
Annual Tax Amount $6,261
Lot Size 0.280 Acres
Lot Dimensions 0.28
Property Sub-Type Single Family Residence
Source Columbus and Central Ohio Regional MLS
Property Description
Spacious bi-level home in beautiful Riverside Green neighborhood. Dublin Schools & Columbus taxes! First flr off garage has a large, open living space complete w built in shelving & fireplace, half bath & laundry room. Upstairs you'll find a second living space, dining area, kitchen w ample cabinets, SS appliances + tile floors, a full bath & two bedrooms along w the Owner's bedroom + en suite bath. Huge back yard w storage Shed (conveys) Mechanical Info Etc.: GE Fridge (22) Maytag Dishwshr (20) Whirlpool Microwave (24) Samsung Stove (21) Wood Laminate Flrs (20) Main Water Line replaced from Street to House (2020-A1 Pro Services) Jeldwen Windows/Patio Door (06) Furnace/AC replaced (2017-Custom Air) and Tune Up (23) Larsen Storm Door (23)
Location
State OH
County Franklin
Community Riverside Green
Area 0.28
Direction GPS
Rooms
Other Rooms Eat Space/Kit, Family Rm/Non Bsmt, Living Room, Rec Rm/Bsmt
Basement Full
Dining Room No
Interior
Interior Features Dishwasher, Electric Dryer Hookup, Electric Range, Microwave, Refrigerator
Heating Forced Air
Cooling Central Air
Fireplaces Type Wood Burning
Equipment Yes
Fireplace Yes
Laundry LL Laundry
Exterior
Parking Features Garage Door Opener, Attached Garage
Garage Spaces 2.0
Garage Description 2.0
Total Parking Spaces 2
Garage Yes
Building
Level or Stories Bi-Level
Schools
High Schools Dublin Csd 2513 Fra Co.
School District Dublin Csd 2513 Fra Co.
Others
Tax ID 590-179715
Read Less
Want to know what your home might be worth? Contact us for a FREE valuation!

Our team is ready to help you sell your home for the highest possible price ASAP






