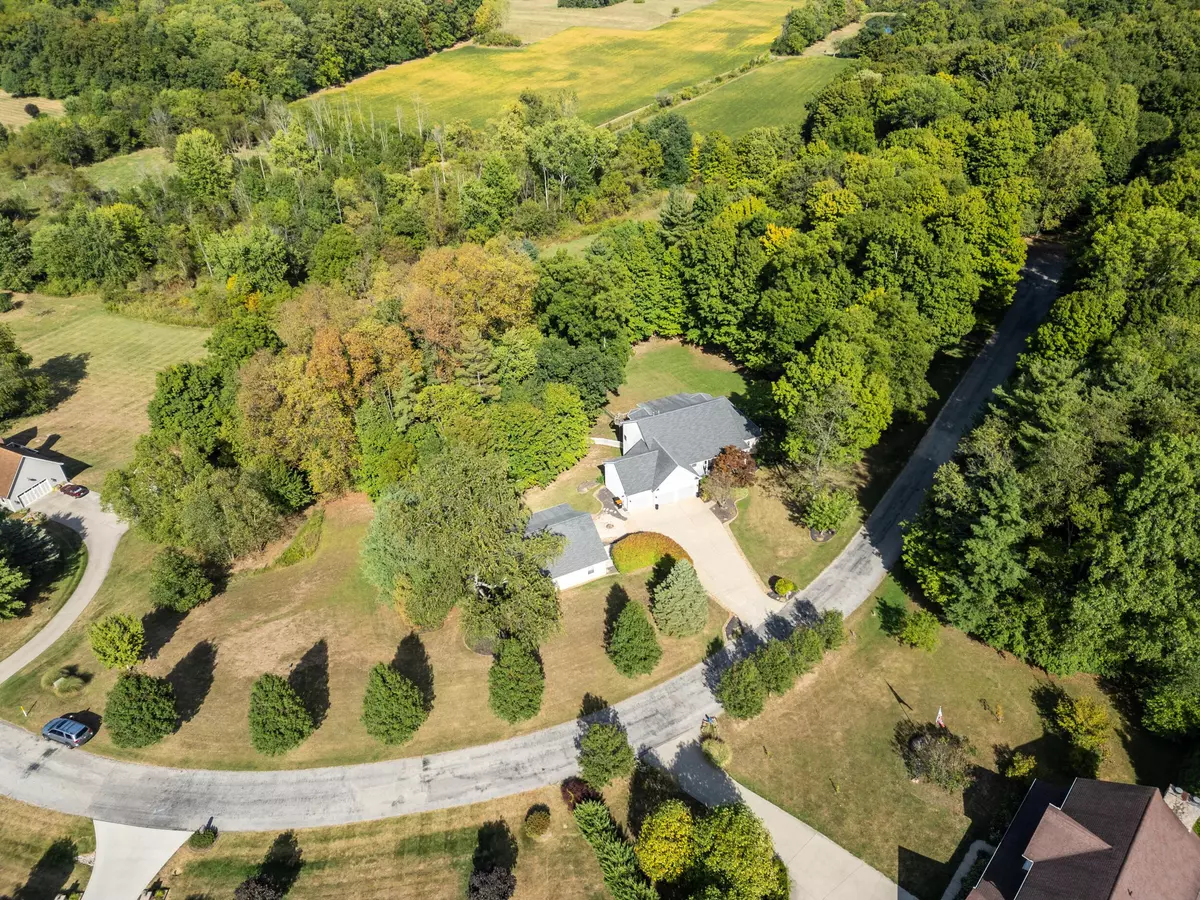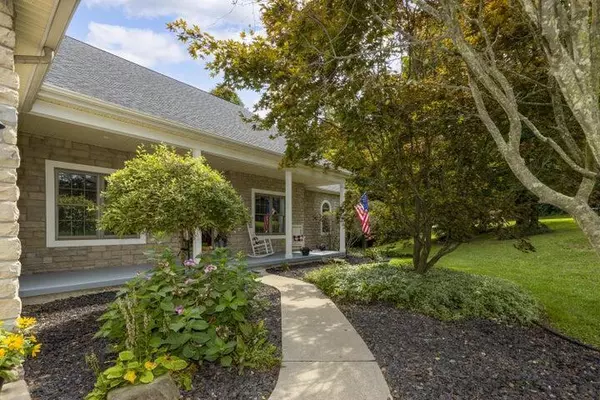$719,000
$719,900
0.1%For more information regarding the value of a property, please contact us for a free consultation.
121 Louella Drive Hebron, OH 43025
3 Beds
3.5 Baths
2,132 SqFt
Key Details
Sold Price $719,000
Property Type Single Family Home
Sub Type Single Family Freestanding
Listing Status Sold
Purchase Type For Sale
Square Footage 2,132 sqft
Price per Sqft $337
Subdivision Hartman Farms
MLS Listing ID 224030411
Sold Date 10/18/24
Style 1 Story
Bedrooms 3
Full Baths 3
HOA Y/N No
Originating Board Columbus and Central Ohio Regional MLS
Year Built 1998
Annual Tax Amount $8,387
Lot Size 4.650 Acres
Lot Dimensions 4.65
Property Description
Incredible home on a gorgeous 4.65-acre lot bordering the Granville Nature Preserve. Home has been recently updated w/ the following ALL NEW: LVP flooring, fireplace, water filtration, well system, lighting, radon system, SS appliances, granite, backsplash & coffee bar. First floor features vaulted ceilings, eat-in kitchen, great room, large owner's suite, laundry room, dining room & office / flex space. The lower level features a family room that walks out to a covered porch, 1 full bath, 2 generously-sized bedrooms each w/walk-in closets, plus ample storage on unfinished side. TOTAL 3880+sqft of living space. Walls of windows on both floors showcase spectacular views. 3car attached garage & 2car building w/ 3rd full bath & possible living space up. Truly a one-of-a-kind property!
Location
State OH
County Licking
Community Hartman Farms
Area 4.65
Direction State Route 37, East on Refugee Rd. to Louella Drive.
Rooms
Basement Egress Window(s), Full, Walkout
Dining Room Yes
Interior
Cooling Central
Fireplaces Type One, Gas Log
Equipment Yes
Fireplace Yes
Exterior
Exterior Feature Additional Building, Deck, Fenced Yard, Patio, Screen Porch, Storage Shed, Waste Tr/Sys
Garage Spaces 5.0
Garage Description 5.0
Total Parking Spaces 5
Building
Lot Description Sloped Lot, Wooded
Architectural Style 1 Story
Schools
High Schools Lakewood Lsd 4504 Lic Co.
Others
Tax ID 222027646
Acceptable Financing VA, FHA, Conventional
Listing Terms VA, FHA, Conventional
Read Less
Want to know what your home might be worth? Contact us for a FREE valuation!

Our team is ready to help you sell your home for the highest possible price ASAP





