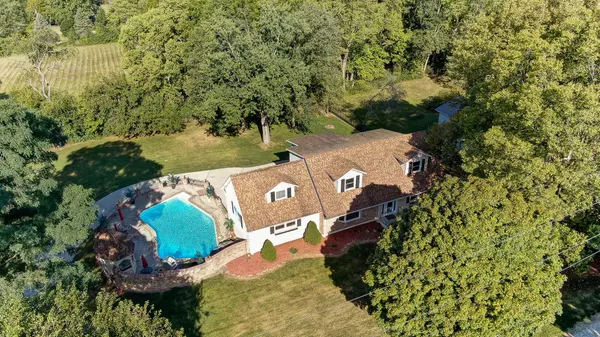$347,000
$350,000
0.9%For more information regarding the value of a property, please contact us for a free consultation.
2025 Cheviot Hills Drive Springfield, OH 45505
5 Beds
3 Baths
1,850 SqFt
Key Details
Sold Price $347,000
Property Type Single Family Home
Sub Type Single Family Residence
Listing Status Sold
Purchase Type For Sale
Square Footage 1,850 sqft
Price per Sqft $187
Subdivision Cheviot Hills
MLS Listing ID 224031617
Sold Date 10/17/24
Style Cape Cod
Bedrooms 5
Full Baths 3
HOA Y/N No
Year Built 1977
Annual Tax Amount $4,440
Lot Size 0.660 Acres
Lot Dimensions 0.66
Property Sub-Type Single Family Residence
Source Columbus and Central Ohio Regional MLS
Property Description
Cape Cod Style Home in Spfld Township. Updated Kitchen (Stainless Appliances) w/Access to Covered Deck Area Overlooking Private Back Yard w/ 28 x 18 In-Ground Pool w/ Steps Entry & Waterfall & Gazebo. Living Rm w/ Laminate Plank Flooring, Crown Mouldings, Chair Rails & Natural Solid Wood Doors & Trim. 2nd floor bedrood laundry Area & Access to Private Sun Porch. 2 of the 3 Full Baths Have Been Nicely Updated! Deck New 2016, Roof New 2020 Hot Water Heater & some Carpet New 2021. Basement is Finished w/ Walk-out to Patio & Pool 3rd Full Bath extra Laundry Hook-up & possible extra bedroom if needed. Near Golf Course Easy Access to I-70 for Columbus, Dayton/ Beavercreek & WPAFB Commuter. Per Seller auditor sq ft doesn't incl 2nd floor or walkout. 2576 sq ft to be verified by purchaser.
Location
State OH
County Clark
Community Cheviot Hills
Area 0.66
Direction E Leffel Lane to N on Cheviot Hills Drive
Rooms
Other Rooms 1st Floor Primary Suite, Dining Room, Living Room
Basement Walk-Out Access, Full
Dining Room Yes
Interior
Interior Features Whirlpool/Tub, Dishwasher, Electric Range, Electric Water Heater, Microwave, Refrigerator
Heating Electric, Forced Air, Heat Pump
Cooling Central Air
Fireplaces Type Decorative
Equipment Yes
Fireplace Yes
Laundry 2nd Floor Laundry, LL Laundry
Exterior
Exterior Feature Waste Tr/Sys
Parking Features Garage Door Opener, Attached Garage
Garage Spaces 2.0
Garage Description 2.0
Pool Inground Pool
Total Parking Spaces 2
Garage Yes
Building
Level or Stories One and One Half
Schools
High Schools Clark Shawnee Lsd 1207 Cla Co.
School District Clark Shawnee Lsd 1207 Cla Co.
Others
Tax ID 3000700015301009
Acceptable Financing USDA Loan, VA, FHA, Conventional
Listing Terms USDA Loan, VA, FHA, Conventional
Read Less
Want to know what your home might be worth? Contact us for a FREE valuation!

Our team is ready to help you sell your home for the highest possible price ASAP






