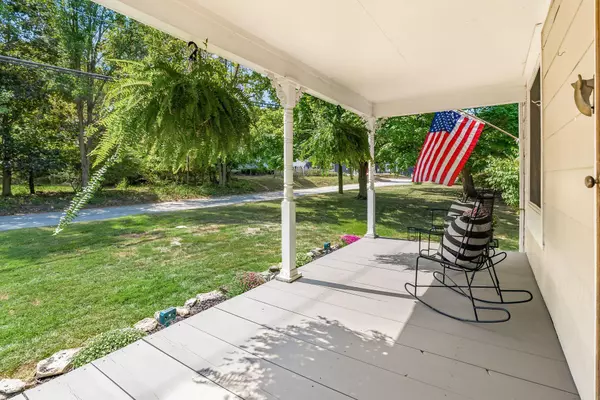$370,000
$375,000
1.3%For more information regarding the value of a property, please contact us for a free consultation.
80 E Case Avenue Powell, OH 43065
3 Beds
1.5 Baths
1,576 SqFt
Key Details
Sold Price $370,000
Property Type Single Family Home
Sub Type Single Family Freestanding
Listing Status Sold
Purchase Type For Sale
Square Footage 1,576 sqft
Price per Sqft $234
Subdivision Historic Downtown Powell
MLS Listing ID 224032710
Sold Date 10/17/24
Style 2 Story
Bedrooms 3
Full Baths 1
HOA Y/N No
Originating Board Columbus and Central Ohio Regional MLS
Year Built 1910
Annual Tax Amount $5,131
Lot Size 0.360 Acres
Lot Dimensions 0.36
Property Description
Step into a piece of Powell's history w/ this 100-year-old home in heart of Downtown Powell which is steps away from shops, restaurants, & parks. Exuding charm & character, it offers 1588 sqft, 3 beds, 1.5 baths, covered porches, red barn, & full basement. Original hardwood floors on 1st floor & under most carpet. A true highlight is the heated detached 2-story barn w/ 220v. Once known as the Red Barn Studio, this space was home to local stained glass artisans. Their craftsmanship is still on display, w/ a stained glass flag outside of barn. The barn offers endless possibilities: restore to a studio, transform to a guesthouse, workshop, or garage w/2nd-floor office. Adjacent .52 acre lot also for sale separetlys (MLS 224032712). Scioto Ridge Elem, Liberty HS & Middle. Being sold AS-IS
Location
State OH
County Delaware
Community Historic Downtown Powell
Area 0.36
Direction From Route 750 turn North on Liberty Road and then turn left onto Case Ave.
Rooms
Basement Full
Dining Room Yes
Interior
Interior Features Dishwasher, Electric Water Heater, Gas Range, Refrigerator
Heating Baseboard, Forced Air
Cooling Window
Fireplaces Type One, Woodburning Stove
Equipment Yes
Fireplace Yes
Exterior
Exterior Feature Deck, Storage Shed
Parking Features Detached Garage, Heated
Garage Spaces 1.0
Garage Description 1.0
Total Parking Spaces 1
Garage Yes
Building
Architectural Style 2 Story
Schools
High Schools Olentangy Lsd 2104 Del Co.
Others
Tax ID 319-426-01-017-000
Acceptable Financing Other, VA, FHA, Conventional
Listing Terms Other, VA, FHA, Conventional
Read Less
Want to know what your home might be worth? Contact us for a FREE valuation!

Our team is ready to help you sell your home for the highest possible price ASAP





