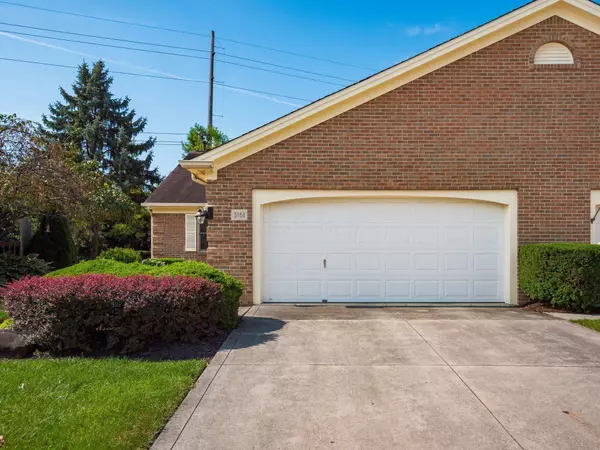$383,000
$369,000
3.8%For more information regarding the value of a property, please contact us for a free consultation.
3161 Dartford Trace Dublin, OH 43017
2 Beds
2 Baths
1,608 SqFt
Key Details
Sold Price $383,000
Property Type Condo
Sub Type Condominium
Listing Status Sold
Purchase Type For Sale
Square Footage 1,608 sqft
Price per Sqft $238
Subdivision Hayden Falls
MLS Listing ID 224030663
Sold Date 10/15/24
Style Ranch
Bedrooms 2
Full Baths 2
HOA Fees $270/qua
HOA Y/N Yes
Year Built 1998
Annual Tax Amount $6,585
Lot Size 2,613 Sqft
Lot Dimensions 0.06
Property Sub-Type Condominium
Source Columbus and Central Ohio Regional MLS
Property Description
Located in a quiet community, this all brick one story home offers spacious, carefree living. Large vaulted great room with skylights and gas log fireplace has door to deck overlooking green space. Large kitchen with newer refrigerator has ample eating space and built-in desk. Spacious owner's suite has walk-in closet and bath with double vanity. Second bedroom could be office or den. First floor laundry. Wide stairway to unfinished lower level with high ceiling could be finished for additional living space. Crown molding and LVP. The attached 2 car garage is finished with drywall and a water spigot. Quiet neighborhood has friendly neighbors, well run association, convenient location close to shops and restaurants.
Location
State OH
County Franklin
Community Hayden Falls
Area 0.06
Direction Riverside Drive to West Case Road to Barry Trace to Dartford Trace
Rooms
Other Rooms 1st Floor Primary Suite, Eat Space/Kit, Great Room
Basement Partial
Dining Room No
Interior
Interior Features Dishwasher, Electric Dryer Hookup, Electric Range, Gas Water Heater, Humidifier, Microwave, Refrigerator
Heating Forced Air
Cooling Central Air
Fireplaces Type Gas Log
Equipment Yes
Fireplace Yes
Laundry 1st Floor Laundry
Exterior
Exterior Feature Irrigation System
Parking Features Garage Door Opener, Attached Garage
Garage Spaces 2.0
Garage Description 2.0
Total Parking Spaces 2
Garage Yes
Building
Level or Stories One
Schools
High Schools Dublin Csd 2513 Fra Co.
School District Dublin Csd 2513 Fra Co.
Others
Tax ID 590-243498
Read Less
Want to know what your home might be worth? Contact us for a FREE valuation!

Our team is ready to help you sell your home for the highest possible price ASAP






