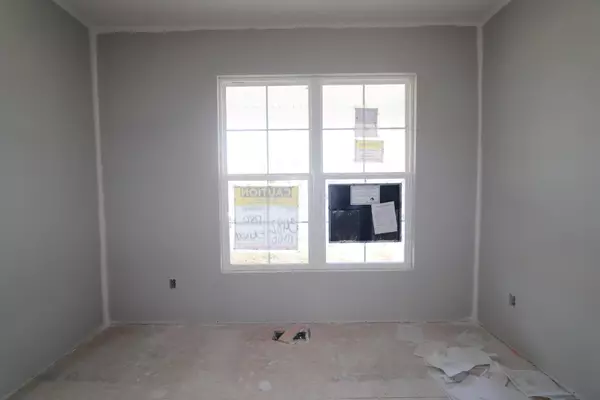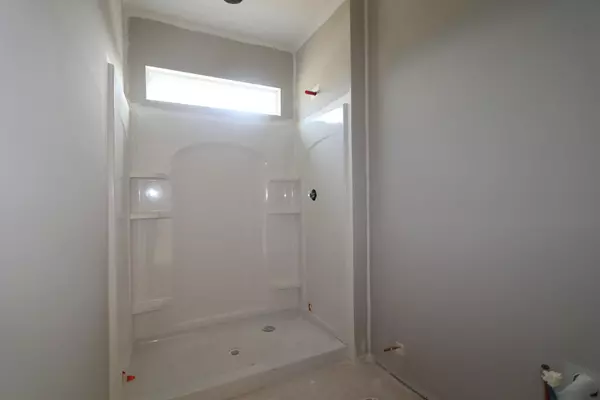$515,690
$530,690
2.8%For more information regarding the value of a property, please contact us for a free consultation.
1780 Stinson Way Delaware, OH 43015
4 Beds
3 Baths
2,491 SqFt
Key Details
Sold Price $515,690
Property Type Single Family Home
Sub Type Single Family Freestanding
Listing Status Sold
Purchase Type For Sale
Square Footage 2,491 sqft
Price per Sqft $207
Subdivision Berlin Farm
MLS Listing ID 224020581
Sold Date 10/11/24
Style 2 Story
Bedrooms 4
Full Baths 3
HOA Fees $58
HOA Y/N Yes
Originating Board Columbus and Central Ohio Regional MLS
Year Built 2024
Lot Size 0.310 Acres
Lot Dimensions 0.31
Property Description
This stunning 2-story home in Delaware offers modern comfort and style in a fantastic location! Boasting 4 bedrooms, 3 full bathrooms, a full basement, and 2,491 square feet of living space, this property is perfect for those who love to entertain. The open floorplan creates a seamless flow throughout the home. The heart of the home lies in the well-appointed kitchen, complete with a center island that's perfect for meal prep or casual dining. The kitchen is designed to inspire culinary creativity and features modern appliances and ample storage space. The lovely owner's bedroom has vaulted ceilings, and its en-suite owner's bathroom offers a sleek design and luxurious touches, including a double sink vanity. The bonus room upstairs offers even more space to best suit your needs!
Location
State OH
County Delaware
Community Berlin Farm
Area 0.31
Direction Take I-71 North and exit onto US-36 E in Berkshire Township. Continue on US-36 for approximately 3.5 miles, then turn left onto Lackey Old State Road. Drive for approximately 2 miles and then turn right onto Berlin Station Road. In less than 1 mile, use the roundabout to exit onto Piatt Road—the community will be on your right.
Rooms
Basement Full
Dining Room No
Interior
Interior Features Dishwasher, Gas Range, Microwave, Refrigerator
Heating Forced Air
Cooling Central
Equipment Yes
Exterior
Garage Spaces 2.0
Garage Description 2.0
Total Parking Spaces 2
Building
Architectural Style 2 Story
Schools
High Schools Olentangy Lsd 2104 Del Co.
Others
Tax ID 418-240-20-001-000
Acceptable Financing VA, FHA, Conventional
Listing Terms VA, FHA, Conventional
Read Less
Want to know what your home might be worth? Contact us for a FREE valuation!

Our team is ready to help you sell your home for the highest possible price ASAP





