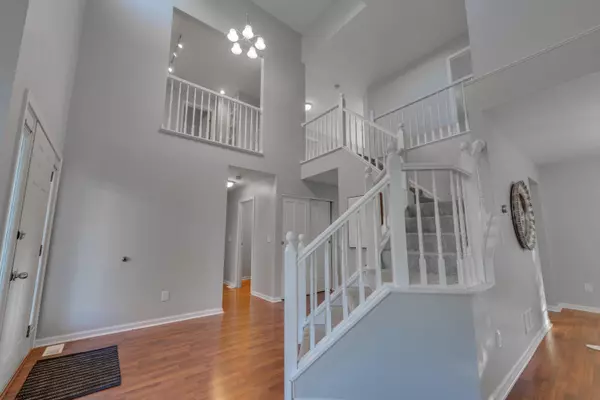$585,000
$574,900
1.8%For more information regarding the value of a property, please contact us for a free consultation.
7791 Brandonway Drive Dublin, OH 43017
4 Beds
2.5 Baths
2,327 SqFt
Key Details
Sold Price $585,000
Property Type Single Family Home
Sub Type Single Family Residence
Listing Status Sold
Purchase Type For Sale
Square Footage 2,327 sqft
Price per Sqft $251
Subdivision Brandon
MLS Listing ID 224031031
Sold Date 10/04/24
Bedrooms 4
Full Baths 2
HOA Fees $8/ann
HOA Y/N Yes
Year Built 1991
Annual Tax Amount $11,824
Lot Size 0.310 Acres
Lot Dimensions 0.31
Property Sub-Type Single Family Residence
Source Columbus and Central Ohio Regional MLS
Property Description
This exquisite home situated on a large corner lot offers a truly luxurious living experience w/its impeccable design & freshly painted exterior! Step inside & be greeted by the stunning LVP flooring that flows throughout the main level. The heart of the home is the beautifully designed kitchen, complete w/granite countertops, SS appliances, a spacious kitchen island, & plenty of storage space. Living area boasts a cozy fireplace & elegant built-in shelves, creating the perfect space to relax & unwind. Upstairs, you'll find newer carpet, a spacious owner suite, w/a private en-suite bath for added privacy. 3 additional bedrooms are equally as spacious & a loft space. Finished basement offers a bar area, providing an ideal setting for entertaining. Close to top rated Dublin Schools!
Location
State OH
County Franklin
Community Brandon
Area 0.31
Rooms
Other Rooms Dining Room, Eat Space/Kit, Great Room, Living Room, Loft, Rec Rm/Bsmt
Basement Crawl Space, Partial
Dining Room Yes
Interior
Interior Features Dishwasher, Electric Range, Garden/Soak Tub, Microwave, Refrigerator
Heating Forced Air
Cooling Central Air
Fireplaces Type Wood Burning
Equipment Yes
Fireplace Yes
Laundry 1st Floor Laundry
Exterior
Parking Features Attached Garage
Garage Spaces 2.0
Garage Description 2.0
Total Parking Spaces 2
Garage Yes
Building
Level or Stories Two
Schools
High Schools Dublin Csd 2513 Fra Co.
School District Dublin Csd 2513 Fra Co.
Others
Tax ID 273-004057
Acceptable Financing VA, FHA, Conventional
Listing Terms VA, FHA, Conventional
Read Less
Want to know what your home might be worth? Contact us for a FREE valuation!

Our team is ready to help you sell your home for the highest possible price ASAP






