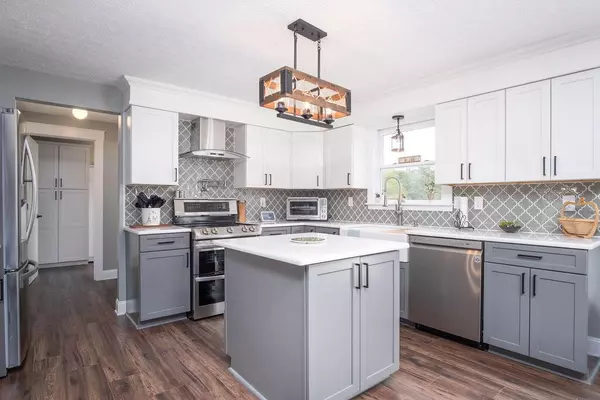$675,000
$684,998
1.5%For more information regarding the value of a property, please contact us for a free consultation.
1909 County Road 24 Marengo, OH 43334
4 Beds
2.5 Baths
2,496 SqFt
Key Details
Sold Price $675,000
Property Type Single Family Home
Sub Type Single Family Freestanding
Listing Status Sold
Purchase Type For Sale
Square Footage 2,496 sqft
Price per Sqft $270
MLS Listing ID 224029251
Sold Date 10/04/24
Style 2 Story
Bedrooms 4
Full Baths 2
HOA Y/N No
Originating Board Columbus and Central Ohio Regional MLS
Year Built 1996
Annual Tax Amount $6,335
Lot Size 8.180 Acres
Lot Dimensions 8.18
Property Description
Homesteaders-Horse Farm-Mini Farm-Large 4 Bedroom 2 1/2 bath w/fully finished walkout basement on 8 acres. Fenced Pastures. Barns. Electric Waterers for your farm animals. Updates Include: Completely remodeled kitchen w/large granite island, ceramic tile backsplash, Cabinets, Quartz Counters, Pot filler, Stainless Appliances, Paint, Wood Flooring, Remodeled Master Suite w/Soaking Tub & Tile glass shower, Furnace 2024, Bathrooms, doors & trim. Delco Water. Rear Deck. Main Barn has Hot/Cold Water w/6 stalls, dutch style doors, hay loft, feed/tack rm, Property is fully fenced & gated. 40x24 Pole barn RV. Other barns/shelters can accommodate chickens, goats, pigs. Easy Access to I-71.
Location
State OH
County Morrow
Area 8.18
Direction Between St. Rt. 229 & Co Rd 161
Rooms
Basement Full, Walkout
Dining Room Yes
Interior
Interior Features Dishwasher, Electric Dryer Hookup, Electric Range, Electric Water Heater, Garden/Soak Tub, Refrigerator, Security System
Heating Forced Air, Propane
Cooling Central
Equipment Yes
Exterior
Exterior Feature Additional Building, Deck, Fenced Yard, Storage Shed
Parking Features Attached Garage, Opener, Farm Bldg
Garage Spaces 4.0
Garage Description 4.0
Total Parking Spaces 4
Garage Yes
Building
Lot Description Fenced Pasture
Architectural Style 2 Story
Schools
High Schools Highland Lsd 5902 Mor Co.
Others
Tax ID M34-0010027303
Acceptable Financing VA, USDA, FHA, Conventional
Listing Terms VA, USDA, FHA, Conventional
Read Less
Want to know what your home might be worth? Contact us for a FREE valuation!

Our team is ready to help you sell your home for the highest possible price ASAP





