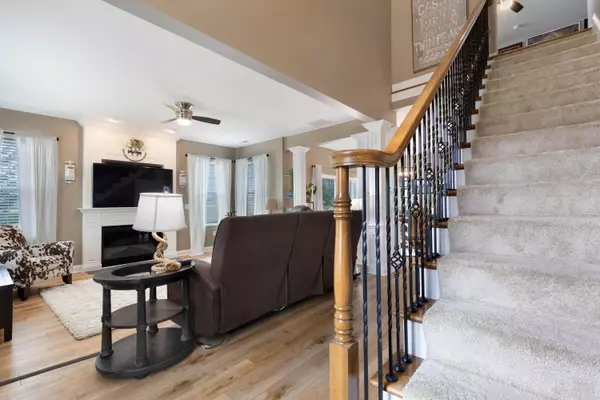$445,000
$449,900
1.1%For more information regarding the value of a property, please contact us for a free consultation.
8774 Birkdale Drive Sunbury, OH 43074
3 Beds
3 Baths
2,534 SqFt
Key Details
Sold Price $445,000
Property Type Condo
Sub Type Condo Shared Wall
Listing Status Sold
Purchase Type For Sale
Square Footage 2,534 sqft
Price per Sqft $175
Subdivision Greens At Northstar
MLS Listing ID 224023505
Sold Date 09/27/24
Style 2 Story
Bedrooms 3
Full Baths 3
HOA Fees $466
HOA Y/N Yes
Originating Board Columbus and Central Ohio Regional MLS
Year Built 2010
Annual Tax Amount $6,025
Lot Size 0.750 Acres
Lot Dimensions 0.75
Property Description
LIVE YOUR BEST LIFE! FANTASTIC OPPORTUNITY TO LIVE JUST STEPS FROM THE GOLF COURSE!GORGEOUS UPSCALE CONDO W/HIGH END FINISHES THROUGHOUT.OPEN FLR PLAN PROVIDES IDEAL ENTERTAINING SPACE W/GREAT ROOM/DINING/KITCH THAT FLOW SEAMLESSLY TOGETHER.RECENT KITCHEN UPGRADES INCLUDE WHITE PAINTED CABS,NEW BACKSPLASH,NEW DOUBLE OVEN W/AIR FRYER,NEW DISHWASHER&NEW MICRO-'22'&'23.1ST FLR PRIMARY SUITE FEATURES DESIGNER TEXTURED ACCENT WALL,WALK-IN CLOSET& BATH W/OVERSIZED SEATED SHOWER&GRANITE DOUBLE SINKS. SECOND 1ST FLR BRM HAS PRIVATE FULL BATH&MAKES PERFECT OFFICE OR GUEST/MOTHER-IN-LAW SUITE!UPSTAIRS BONUS RM W/BARN DR IS THE PERFECT HANGOUT-PLENTY OF SPACE FOR GAME TABLE,SEATING&BAR!HUGE 3RD BRM UPSTAIRS W/WALK-IN&FULL BATH. ADD'L RECENT UPDATES IN '23;HVAC,NEW TANKLESS H20 HEATER&FLOORING.HURRY!
Location
State OH
County Delaware
Community Greens At Northstar
Area 0.75
Rooms
Dining Room Yes
Interior
Interior Features Dishwasher, Electric Range, Microwave, Refrigerator
Heating Forced Air
Cooling Central
Fireplaces Type One, Decorative
Equipment No
Fireplace Yes
Exterior
Exterior Feature Patio
Parking Features Attached Garage, Opener
Garage Spaces 2.0
Garage Description 2.0
Total Parking Spaces 2
Garage Yes
Building
Architectural Style 2 Story
Schools
High Schools Big Walnut Lsd 2101 Del Co.
Others
Tax ID 417-210-01-001-517
Acceptable Financing Conventional
Listing Terms Conventional
Read Less
Want to know what your home might be worth? Contact us for a FREE valuation!

Our team is ready to help you sell your home for the highest possible price ASAP





