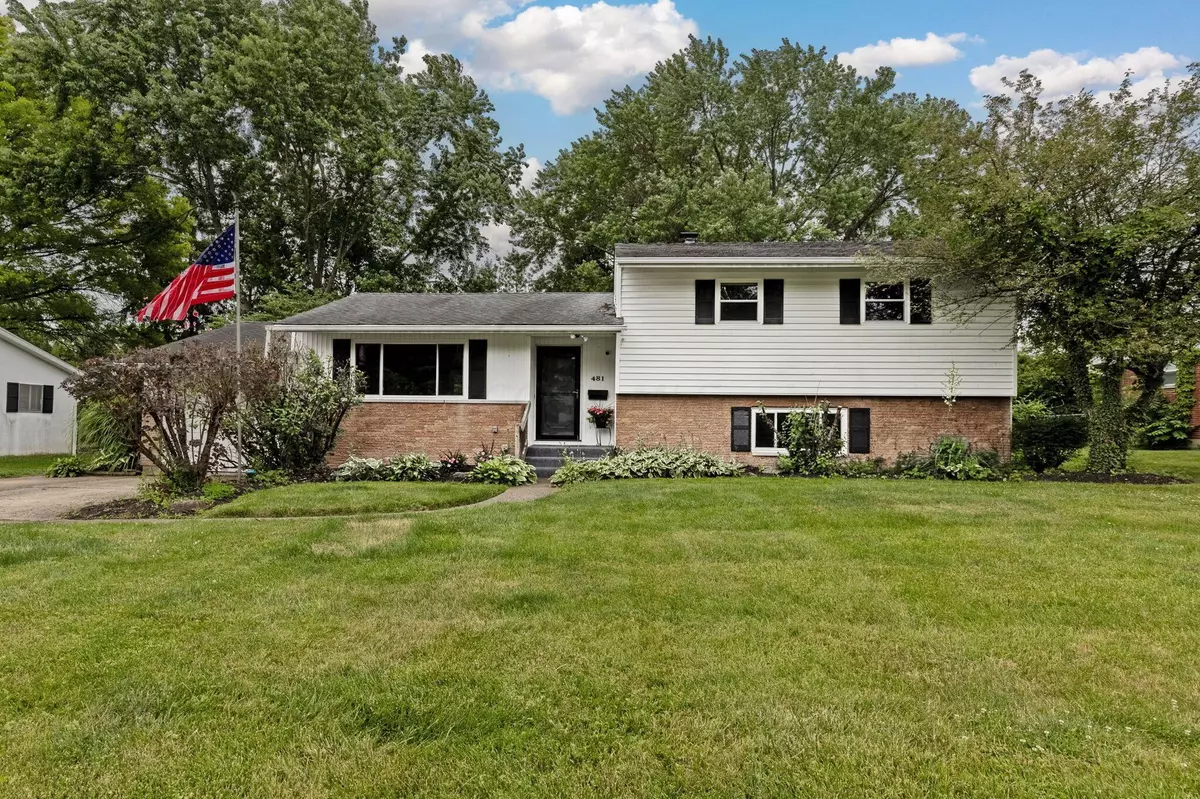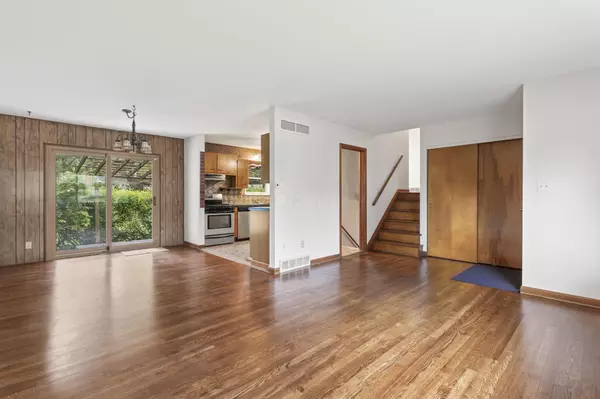$345,500
$345,000
0.1%For more information regarding the value of a property, please contact us for a free consultation.
481 E Walnut Street Westerville, OH 43081
3 Beds
1.5 Baths
1,660 SqFt
Key Details
Sold Price $345,500
Property Type Single Family Home
Sub Type Single Family Freestanding
Listing Status Sold
Purchase Type For Sale
Square Footage 1,660 sqft
Price per Sqft $208
Subdivision Westerville Estates
MLS Listing ID 224019585
Sold Date 09/30/24
Style Split - 3 Level
Bedrooms 3
Full Baths 1
HOA Y/N No
Originating Board Columbus and Central Ohio Regional MLS
Year Built 1960
Annual Tax Amount $5,584
Lot Size 0.280 Acres
Lot Dimensions 0.28
Property Description
3 bedrooms, 1.5 bath, multi-level home with 1 car garage & additional parking pad & well-shaded fenced backyard. Living Rm with picture window and HW floors that lead to the kitchen & dining area with access to deck with pergola & natural shading. Kitchen has Refrigerator, gas range, & dishwasher and stylish backsplash. 22x15 Family Room with newer carpet, half bath with updated vanity, laundry room, & flex room for additional storage or possible home office. 3 bedrooms with HW floors, large closets, full bath with tub/shower & large vanity. Vinyl Replacement Windows, Sliding Glass Door-2022, Front Door & New 200 AMP Electric Panel-2024. Centrally located to Jaycee & Highlands Pools, Westerville South, & Walnut Ridge Park-baseball fields, playground, walking path, & basketball courts.
Location
State OH
County Franklin
Community Westerville Estates
Area 0.28
Direction Between Pawnee and Walnut Ridge Park on E Walnut St.
Rooms
Basement Partial, Walkup
Dining Room Yes
Interior
Interior Features Dishwasher, Gas Range, Refrigerator
Heating Forced Air
Cooling Central
Equipment Yes
Exterior
Exterior Feature Deck, Fenced Yard
Parking Features Attached Garage, Opener, 2 Off Street
Garage Spaces 1.0
Garage Description 1.0
Total Parking Spaces 1
Garage Yes
Building
Architectural Style Split - 3 Level
Schools
High Schools Westerville Csd 2514 Fra Co.
Others
Tax ID 080-002555
Read Less
Want to know what your home might be worth? Contact us for a FREE valuation!

Our team is ready to help you sell your home for the highest possible price ASAP





