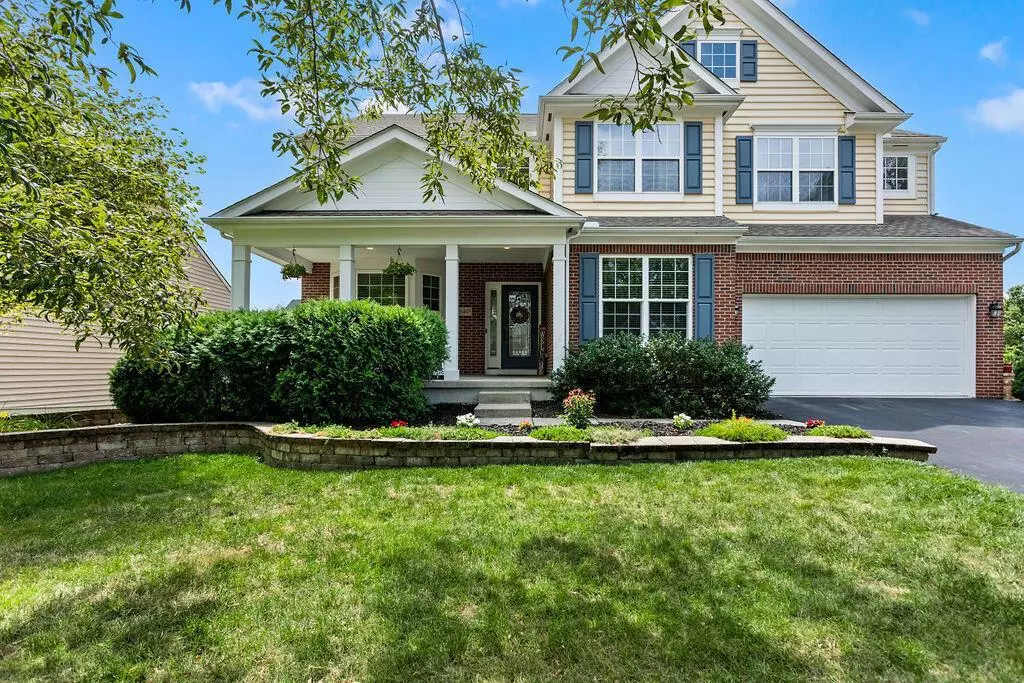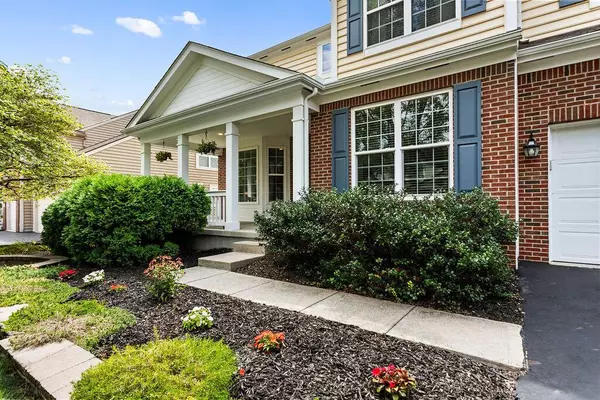$529,900
$529,900
For more information regarding the value of a property, please contact us for a free consultation.
1445 Palay Drive Grove City, OH 43123
4 Beds
3 Baths
3,729 SqFt
Key Details
Sold Price $529,900
Property Type Single Family Home
Sub Type Single Family Freestanding
Listing Status Sold
Purchase Type For Sale
Square Footage 3,729 sqft
Price per Sqft $142
Subdivision Pinnacle Landings
MLS Listing ID 224029804
Sold Date 09/26/24
Style Split - 5 Level\+
Bedrooms 4
Full Baths 2
HOA Fees $66
HOA Y/N Yes
Originating Board Columbus and Central Ohio Regional MLS
Year Built 2007
Annual Tax Amount $7,908
Lot Size 9,147 Sqft
Lot Dimensions 0.21
Property Description
Holy Cow! This is a wonderful home in the prestigious neighborhood of Pinnacle! The largest 5 level split floor plan available at the time. Not an old home but so many updates! New HVAC, many new windows, rainsoft water treatment system, Radon mitigation system, newer paint and carpet, woodburning stove, and the list goes on. First floor includes soaring vaulted ceilings and a spacious, open floorplan. Huge kitchen and pantry with a generous island in the middle affording lots of counter space. Lower level family room where the projection TV system stays! Massive primary bedroom with a step up seating and living area. Additional bedrooms are all quite large. New composite deck in 2022 plus paver seating area with firepit. Enjoy life at Pinnacle!
Location
State OH
County Franklin
Community Pinnacle Landings
Area 0.21
Direction Buckeye Parkway to Eber Lea Vista to Carnoustie to Palay.
Rooms
Basement Partial
Dining Room Yes
Interior
Interior Features Dishwasher, Electric Water Heater, Gas Range, Gas Water Heater, Microwave, Refrigerator, Water Filtration System
Heating Forced Air
Cooling Central
Fireplaces Type One, Woodburning Stove
Equipment Yes
Fireplace Yes
Exterior
Exterior Feature Deck, Patio
Parking Features Opener
Garage Spaces 2.0
Garage Description 2.0
Total Parking Spaces 2
Building
Architectural Style Split - 5 Level\+
Schools
High Schools South Western Csd 2511 Fra Co.
Others
Tax ID 040-013324
Acceptable Financing Conventional
Listing Terms Conventional
Read Less
Want to know what your home might be worth? Contact us for a FREE valuation!

Our team is ready to help you sell your home for the highest possible price ASAP





