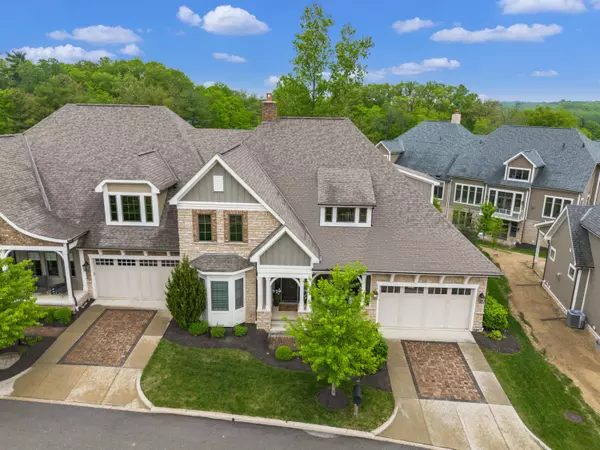$825,000
$900,000
8.3%For more information regarding the value of a property, please contact us for a free consultation.
1486 Dogwood Loop Powell, OH 43065
3 Beds
3.5 Baths
2,245 SqFt
Key Details
Sold Price $825,000
Property Type Condo
Sub Type Condo Shared Wall
Listing Status Sold
Purchase Type For Sale
Square Footage 2,245 sqft
Price per Sqft $367
Subdivision Loch Lomond Hills
MLS Listing ID 224014000
Sold Date 09/25/24
Style 1 Story
Bedrooms 3
Full Baths 3
HOA Fees $525
HOA Y/N Yes
Originating Board Columbus and Central Ohio Regional MLS
Year Built 2016
Annual Tax Amount $12,127
Lot Size 0.560 Acres
Lot Dimensions 0.56
Property Description
HECM HUD Approved Subdivison. Elevate your lifestyle amidst Loch Lomond Hills, with breathtaking Olentangy River Valley views. Discover a meticulously designed, opulent twin single condo, seamlessly blending expansive living spaces with lavish finishes.
The great room welcomes with soaring 12' ceilings, a stately fireplace, and expansive windows framing nature's beauty. The gourmet kitchen boasts an oversized island and bespoke cabinetry, perfect for alfresco dining.
A grand foyer, featuring an office/music room. Enjoy main floor Primary and Guest Suites. Below, an inviting entertainment area, third bedroom, and full bath await, enhanced by Sonos sound throughout. the outdoor amenities, which includes, outdoor Sonos speakers and a natural Gas fire pit.illuminating cozy evening
Location
State OH
County Delaware
Community Loch Lomond Hills
Area 0.56
Rooms
Basement Egress Window(s), Full
Dining Room Yes
Interior
Interior Features Dishwasher, Garden/Soak Tub, Gas Dryer Hookup, Gas Range, Gas Water Heater, Microwave, Refrigerator, Security System
Cooling Central
Fireplaces Type One, Gas Log
Equipment Yes
Fireplace Yes
Exterior
Exterior Feature Irrigation System, Patio
Garage Spaces 2.0
Garage Description 2.0
Total Parking Spaces 2
Building
Lot Description Sloped Lot
Architectural Style 1 Story
Schools
High Schools Olentangy Lsd 2104 Del Co.
Others
Tax ID 319-444-05-044-505
Acceptable Financing VA, FHA, Conventional
Listing Terms VA, FHA, Conventional
Read Less
Want to know what your home might be worth? Contact us for a FREE valuation!

Our team is ready to help you sell your home for the highest possible price ASAP





