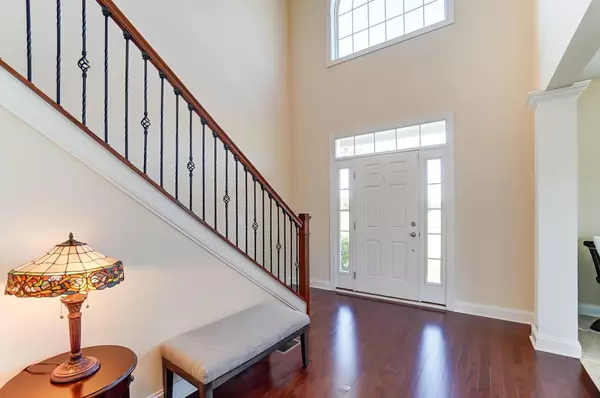$750,000
$775,000
3.2%For more information regarding the value of a property, please contact us for a free consultation.
13047 Olive Green Road Sunbury, OH 43074
4 Beds
3.5 Baths
2,819 SqFt
Key Details
Sold Price $750,000
Property Type Single Family Home
Sub Type Single Family Freestanding
Listing Status Sold
Purchase Type For Sale
Square Footage 2,819 sqft
Price per Sqft $266
Subdivision Olive Green
MLS Listing ID 224015346
Sold Date 09/25/24
Style 2 Story
Bedrooms 4
Full Baths 3
HOA Y/N No
Originating Board Columbus and Central Ohio Regional MLS
Year Built 2014
Annual Tax Amount $8,332
Lot Size 6.500 Acres
Lot Dimensions 6.5
Property Description
Nestled on a sprawling 6.5 acres, this 4-bedroom, 3.5-bath home offers both luxury and comfort. Property features a formal living room and dining room, perfect for entertaining. The large kitchen boasts granite countertops and stainless steel appliances with an additional eating area. Experience the convenience of a first-floor primary bedroom with an ensuite bath and walk-in closet. 2nd floor features three large bedrooms, one with its own bath and the other 2 share a jack and jill. High ceilings enhance the spacious feel, while a large, almost 2,000 sqft, unfinished basement offers limitless potential. Outside, enjoy a patio and a fenced backyard for private outdoor living overlooking the acreage. This home is a perfect blend of elegance and functionality.
Location
State OH
County Delaware
Community Olive Green
Area 6.5
Rooms
Basement Full
Dining Room Yes
Interior
Cooling Central
Fireplaces Type One, Direct Vent
Equipment Yes
Fireplace Yes
Exterior
Exterior Feature Fenced Yard, Patio, Waste Tr/Sys
Parking Features Attached Garage, Opener, Side Load
Garage Spaces 2.0
Garage Description 2.0
Total Parking Spaces 2
Garage Yes
Building
Architectural Style 2 Story
Schools
High Schools Big Walnut Lsd 2101 Del Co.
Others
Tax ID 516-230-02-019-005
Acceptable Financing VA, FHA, Conventional
Listing Terms VA, FHA, Conventional
Read Less
Want to know what your home might be worth? Contact us for a FREE valuation!

Our team is ready to help you sell your home for the highest possible price ASAP





