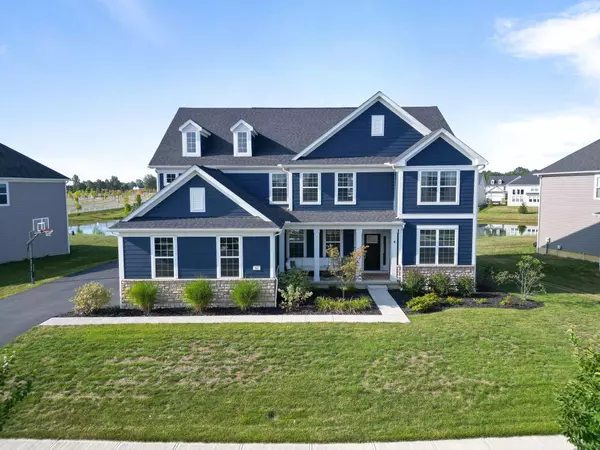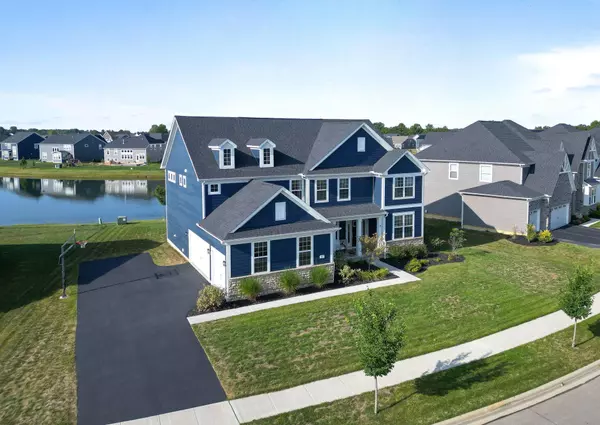$775,000
$775,000
For more information regarding the value of a property, please contact us for a free consultation.
311 W Wind Road Delaware, OH 43015
5 Beds
4.5 Baths
3,814 SqFt
Key Details
Sold Price $775,000
Property Type Single Family Home
Sub Type Single Family Freestanding
Listing Status Sold
Purchase Type For Sale
Square Footage 3,814 sqft
Price per Sqft $203
Subdivision Reserve At Glenross
MLS Listing ID 224030170
Sold Date 09/24/24
Style 2 Story
Bedrooms 5
Full Baths 4
HOA Y/N Yes
Originating Board Columbus and Central Ohio Regional MLS
Year Built 2021
Annual Tax Amount $13,808
Lot Size 0.300 Acres
Lot Dimensions 0.3
Property Description
Fabulous Pulte Deer Valley floorplan with 5 bedrooms and 4.5 baths. 2 story GR with floor to ceiling fireplace and beautiful wall of windows overlooking serene pond. Gourmet Kitchen with Quartz counters, huge island, stainless appliances, 5 burner gas stove, double ovens, eating area and planning station. Bonus room with tons of natural lighting, spacious Living and Dining Rooms. Large 1st floor laundry with folding station. Upstairs boasts 4 large bedrooms and 3 full baths including the large Primary Suite with spacious walk-in shower and walk-in closet. The finished lower level adds 1800 sq. ft. of living space with a bedroom, full bath, sitting area, and kitchenette with Refrigerator, dishwasher, microwave and disposal. 3 car side-load garage, covered front porch and so much more!!
Location
State OH
County Delaware
Community Reserve At Glenross
Area 0.3
Direction GPS
Rooms
Basement Egress Window(s), Full
Dining Room Yes
Interior
Interior Features Dishwasher, Electric Dryer Hookup, Gas Range, Gas Water Heater, Microwave, Refrigerator
Heating Forced Air
Cooling Central
Fireplaces Type One, Gas Log
Equipment Yes
Fireplace Yes
Exterior
Parking Features Side Load
Garage Spaces 3.0
Garage Description 3.0
Total Parking Spaces 3
Building
Lot Description Pond
Architectural Style 2 Story
Schools
High Schools Olentangy Lsd 2104 Del Co.
Others
Tax ID 418-320-55-005-000
Acceptable Financing Conventional
Listing Terms Conventional
Read Less
Want to know what your home might be worth? Contact us for a FREE valuation!

Our team is ready to help you sell your home for the highest possible price ASAP





