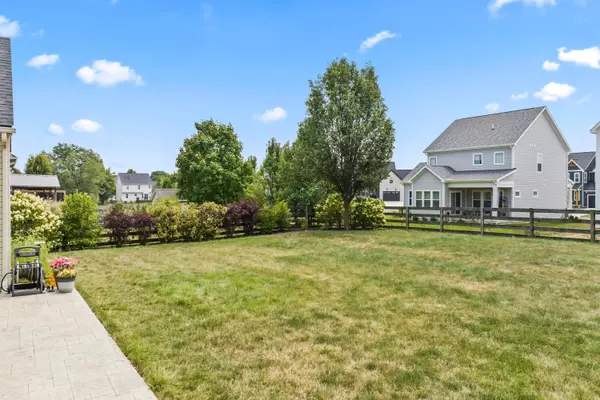$526,000
$525,000
0.2%For more information regarding the value of a property, please contact us for a free consultation.
2336 Alisons Street Lewis Center, OH 43035
4 Beds
3 Baths
4,044 SqFt
Key Details
Sold Price $526,000
Property Type Single Family Home
Sub Type Single Family Residence
Listing Status Sold
Purchase Type For Sale
Square Footage 4,044 sqft
Price per Sqft $130
Subdivision Abbey Knoll
MLS Listing ID 224029244
Sold Date 09/23/24
Style Ranch
Bedrooms 4
Full Baths 3
HOA Fees $15/ann
HOA Y/N Yes
Year Built 2003
Annual Tax Amount $7,777
Lot Size 0.280 Acres
Lot Dimensions 0.28
Property Sub-Type Single Family Residence
Source Columbus and Central Ohio Regional MLS
Property Description
Discover the perfect blend of upgrades, functionality & convenience with this rare ranch home, featuring 4 oversized bedrooms & 3 full baths and over 4,200 sq ft of finished living space. The open-concept main level boasts a vaulted great room with a fireplace, abundant natural light, and formal dining. The kitchen features new granite counters, stainless steel appliances, an eating area, and walk-in pantry. The huge vaulted primary suite includes a custom-built walk-in closet and new granite counters. Professionally finished lower level includes a theatre room, wet bar, full bath, and 3 versatile rooms with closets, offering potential for two more bedrooms. Outside, enjoy a screened porch, fenced yard, stamped patio, and lush landscaping in a friendly sidewalk-lined neighborhood.
Location
State OH
County Delaware
Community Abbey Knoll
Area 0.28
Direction From Old State, turn on Abbey Knoll Drive and left on Alison's Street. Home is on your left.
Rooms
Other Rooms 1st Floor Primary Suite, Bonus Room, Dining Room, Eat Space/Kit, 3-season Room, Great Room, Rec Rm/Bsmt
Basement Egress Window(s), Full
Dining Room Yes
Interior
Interior Features Dishwasher, Electric Range, Garden/Soak Tub, Microwave, Refrigerator
Heating Forced Air
Cooling Central Air
Equipment Yes
Laundry 1st Floor Laundry
Exterior
Parking Features Garage Door Opener, Attached Garage
Garage Spaces 2.0
Garage Description 2.0
Total Parking Spaces 2
Garage Yes
Building
Level or Stories One
Schools
High Schools Olentangy Lsd 2104 Del Co.
School District Olentangy Lsd 2104 Del Co.
Others
Tax ID 318-133-06-017-000
Acceptable Financing Cul-De-Sac
Listing Terms Cul-De-Sac
Read Less
Want to know what your home might be worth? Contact us for a FREE valuation!

Our team is ready to help you sell your home for the highest possible price ASAP






