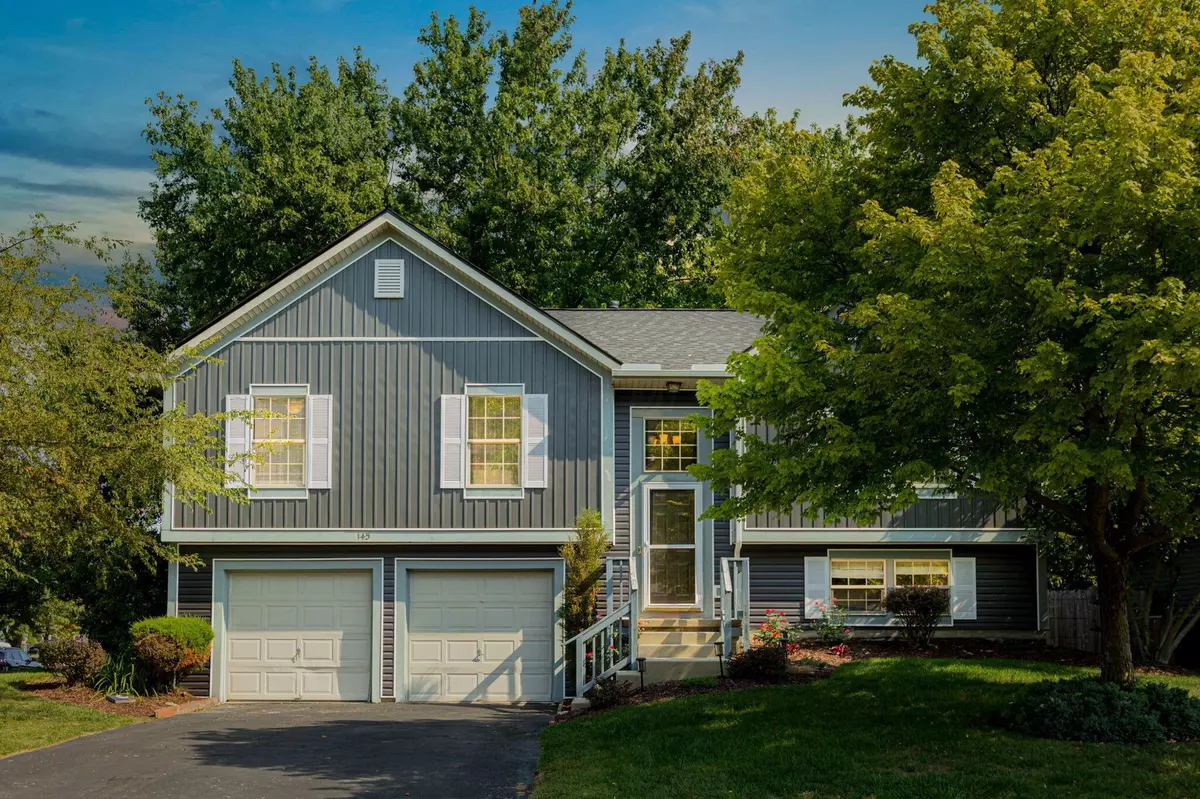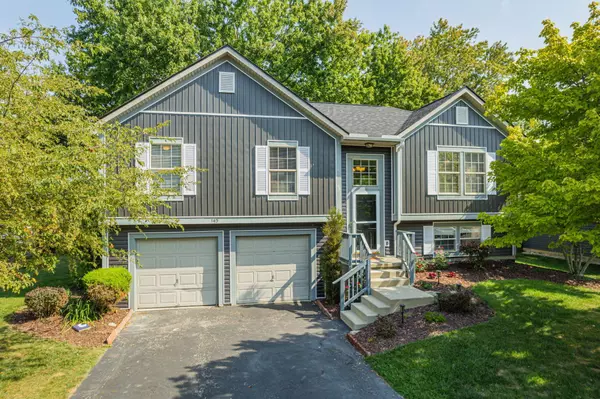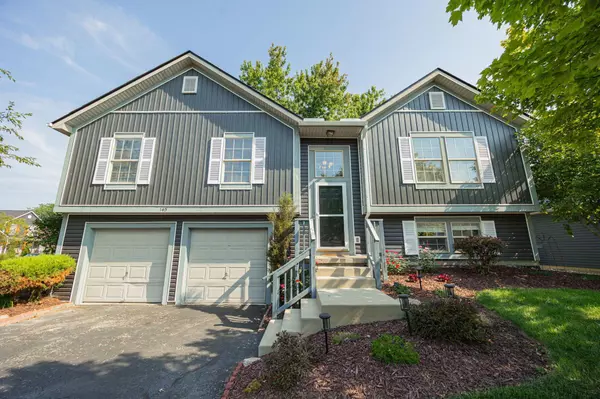$350,000
$340,000
2.9%For more information regarding the value of a property, please contact us for a free consultation.
145 Coachman Drive Plain City, OH 43064
3 Beds
2.5 Baths
1,482 SqFt
Key Details
Sold Price $350,000
Property Type Single Family Home
Sub Type Single Family Freestanding
Listing Status Sold
Purchase Type For Sale
Square Footage 1,482 sqft
Price per Sqft $236
Subdivision Carriage Estates
MLS Listing ID 224030199
Sold Date 09/23/24
Style Bi-Level
Bedrooms 3
Full Baths 2
HOA Y/N No
Originating Board Columbus and Central Ohio Regional MLS
Year Built 1998
Annual Tax Amount $4,419
Lot Size 10,890 Sqft
Lot Dimensions 0.25
Property Description
Welcome home to this beautifully updated 3-bedroom, 2.5-bath home in the desirable Carriage Estates within the highly sought-after Plain City School District. With 1,768 sq. ft. of living space, this home has everything you need to simply move in and enjoy! Recent updates include a new roof, siding, and gutters in 2023, updated AC, furnace, and hot water tank around 2019, as well as new appliances in 2022. Both full baths have just been remodeled (2024), and new carpet was installed in all bedrooms (2023). The fenced-in yard and large deck out back are perfect for entertaining. Just a short walk to Plain City Elementary! Schedule your showing today before it's too late!
Location
State OH
County Madison
Community Carriage Estates
Area 0.25
Direction GPS
Rooms
Basement Partial
Dining Room No
Interior
Interior Features Dishwasher, Electric Dryer Hookup, Electric Range, Gas Water Heater, Microwave, Security System
Heating Forced Air
Cooling Central
Fireplaces Type One, Gas Log
Equipment Yes
Fireplace Yes
Exterior
Exterior Feature Deck, Fenced Yard
Parking Features Attached Garage, Opener
Garage Spaces 2.0
Garage Description 2.0
Total Parking Spaces 2
Garage Yes
Building
Architectural Style Bi-Level
Schools
High Schools Jonathan Alder Lsd 4902 Mad Co.
Others
Tax ID 04-00803.034
Acceptable Financing VA, USDA, FHA, Conventional
Listing Terms VA, USDA, FHA, Conventional
Read Less
Want to know what your home might be worth? Contact us for a FREE valuation!

Our team is ready to help you sell your home for the highest possible price ASAP





