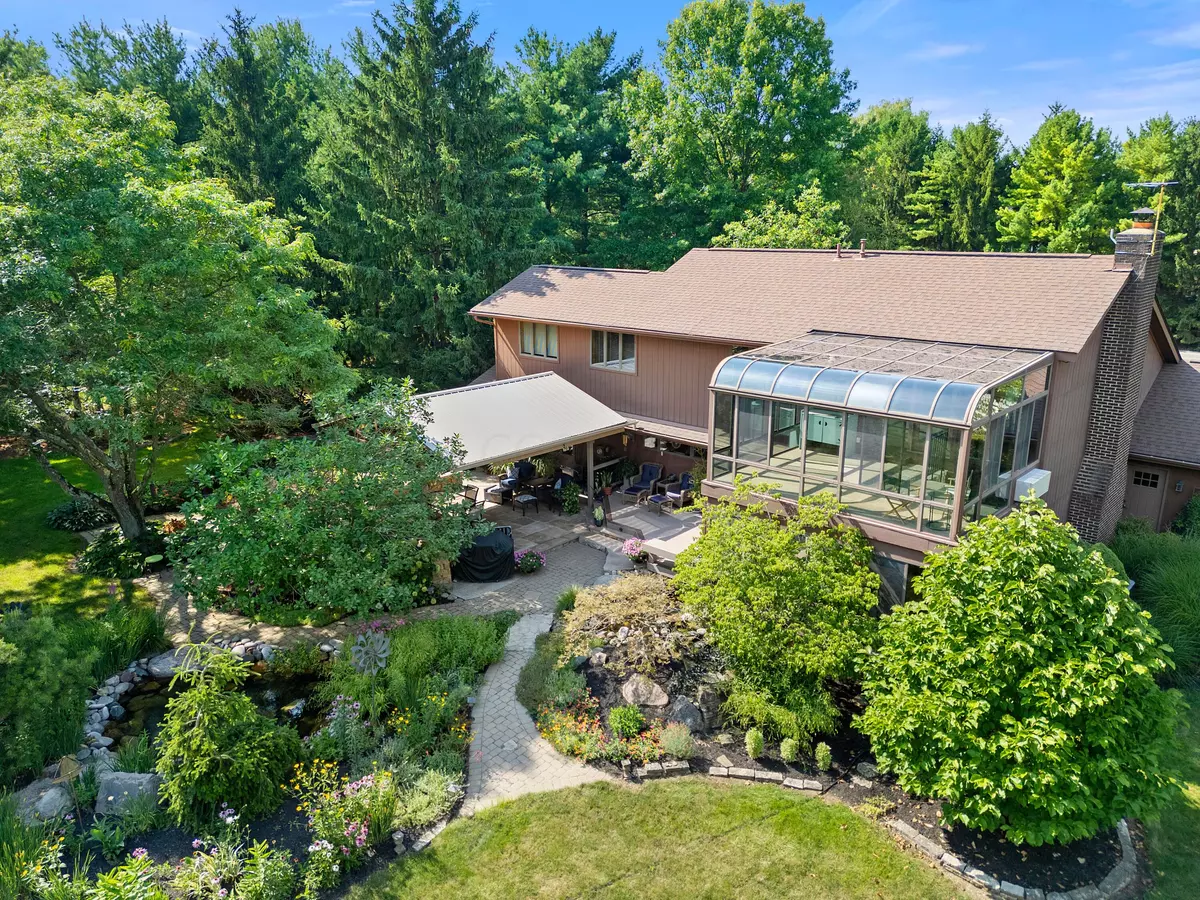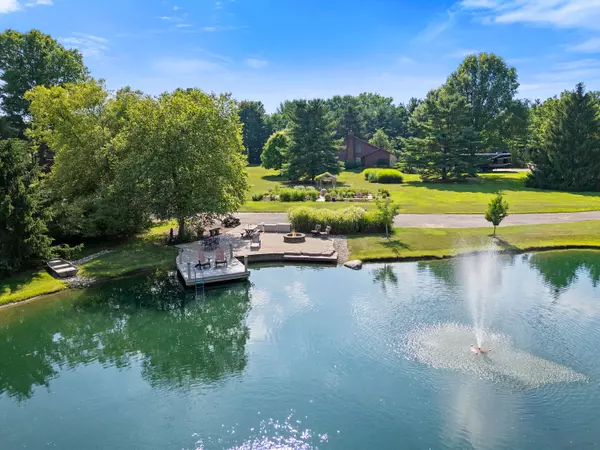$1,100,000
$1,275,000
13.7%For more information regarding the value of a property, please contact us for a free consultation.
5363 Tussic St Road Westerville, OH 43082
3 Beds
2.5 Baths
2,590 SqFt
Key Details
Sold Price $1,100,000
Property Type Single Family Home
Sub Type Single Family Freestanding
Listing Status Sold
Purchase Type For Sale
Square Footage 2,590 sqft
Price per Sqft $424
Subdivision Rural
MLS Listing ID 224023652
Sold Date 09/16/24
Style 2 Story
Bedrooms 3
Full Baths 2
HOA Y/N No
Originating Board Columbus and Central Ohio Regional MLS
Year Built 1985
Annual Tax Amount $12,946
Lot Size 5.970 Acres
Lot Dimensions 5.97
Property Description
Welcome to this beautifully updated two-story home, nestled down a tree-lined lane on 6 acres.The owners' suite boasts a stunning two-story glass room, perfect for enjoying the changing seasons and newly updated bathroom. Two more bedrooms and a new bathroom upstairs. Familyroom has a cozy fireplace for those cold winter days. Large two story greatroom opens to dining room. Step outside to a tranquil oasis—a yard that feels like your own private park, complete with a soothing water feature. The flagstone patio is ideal for outdoor gatherings and relaxation. Imagine fishing or picnicking by the large stocked pond. Three Outbuildings for storage or a workshop You'll love the 40 x 80, 40 x 40, and 8 x 12 buildings. http://vimeo.com/982071530/265d0a05db
Location
State OH
County Delaware
Community Rural
Area 5.97
Rooms
Basement Full
Dining Room Yes
Interior
Interior Features Dishwasher, Electric Range, Microwave, Refrigerator
Heating Forced Air
Cooling Central
Fireplaces Type One
Equipment Yes
Fireplace Yes
Exterior
Exterior Feature Additional Building, Patio, Storage Shed, Waste Tr/Sys
Parking Features Attached Garage, Opener, Farm Bldg
Garage Spaces 5.0
Garage Description 5.0
Total Parking Spaces 5
Garage Yes
Building
Lot Description Pond, Water View, Wooded
Architectural Style 2 Story
Schools
High Schools Westerville Csd 2514 Fra Co.
Others
Tax ID 317-130-02-031-000
Read Less
Want to know what your home might be worth? Contact us for a FREE valuation!

Our team is ready to help you sell your home for the highest possible price ASAP





