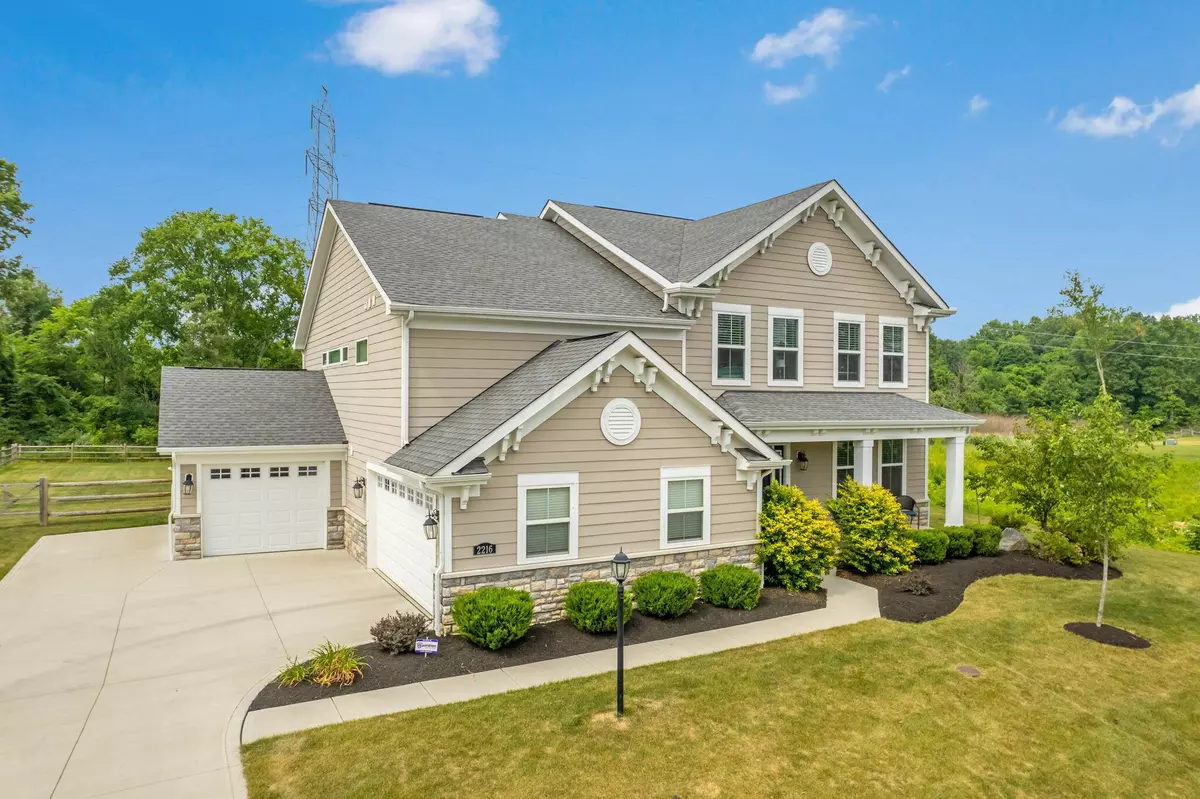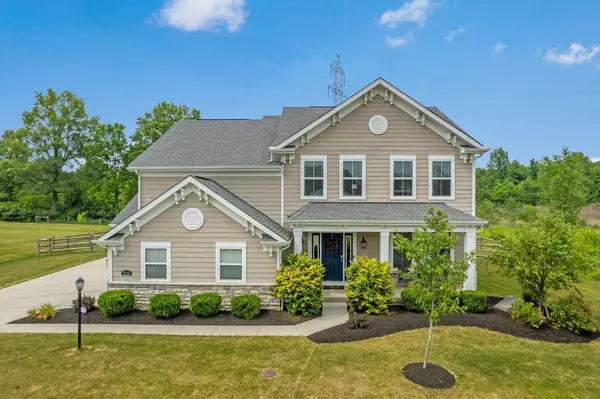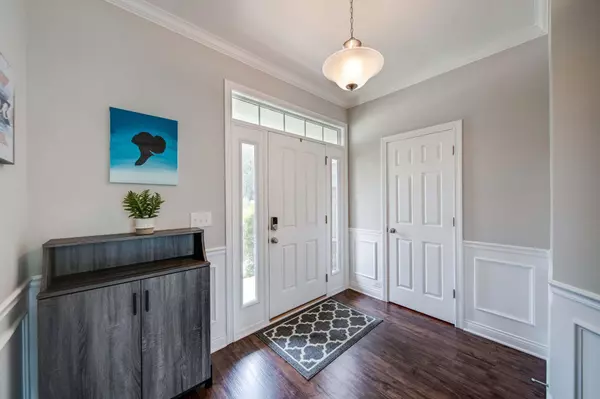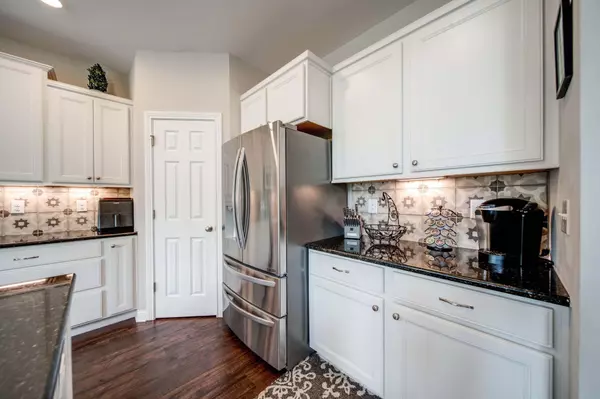$630,000
$674,500
6.6%For more information regarding the value of a property, please contact us for a free consultation.
2216 Nelson Lane Delaware, OH 43015
5 Beds
4.5 Baths
3,130 SqFt
Key Details
Sold Price $630,000
Property Type Single Family Home
Sub Type Single Family Freestanding
Listing Status Sold
Purchase Type For Sale
Square Footage 3,130 sqft
Price per Sqft $201
Subdivision Nelson Farms
MLS Listing ID 224020849
Sold Date 09/16/24
Style Split - 5 Level\+
Bedrooms 5
Full Baths 4
HOA Fees $29
HOA Y/N Yes
Originating Board Columbus and Central Ohio Regional MLS
Year Built 2019
Annual Tax Amount $12,984
Lot Size 0.600 Acres
Lot Dimensions 0.6
Property Description
Welcome to Nelson Farms, where luxury meets functionality, a 5-bedroom, 5-bathroom masterpiece. This home features a unique 5-level split layout, providing a perfect blend of open space and private retreats. Step inside and be captivated by the elegant living areas, soaring vaulted ceilings and a cozy fireplace. The gourmet kitchen flows into the dining and living spaces, making it perfect for both entertaining and everyday living. The master suite is a true retreat, boasting two spacious walk-in closets and a lavish en-suite bathroom. Enjoy the convenience of a second-floor laundry room. The fully finished basement includes a convenient kitchenette, ideal for guests or a secondary living space. Outside has a sizable fenced in yard provides plenty of space and a 3 car garage.
Location
State OH
County Delaware
Community Nelson Farms
Area 0.6
Rooms
Basement Partial
Dining Room Yes
Interior
Interior Features Dishwasher, Electric Range, Gas Water Heater, Humidifier, Microwave, Refrigerator, Security System
Heating Forced Air
Cooling Central
Fireplaces Type One
Equipment Yes
Fireplace Yes
Exterior
Exterior Feature Fenced Yard, Patio
Parking Features Attached Garage, Opener, Side Load
Garage Spaces 3.0
Garage Description 3.0
Total Parking Spaces 3
Garage Yes
Building
Architectural Style Split - 5 Level\+
Schools
High Schools Olentangy Lsd 2104 Del Co.
Others
Tax ID 319-120-08-004-000
Acceptable Financing VA, FHA, Conventional
Listing Terms VA, FHA, Conventional
Read Less
Want to know what your home might be worth? Contact us for a FREE valuation!

Our team is ready to help you sell your home for the highest possible price ASAP





