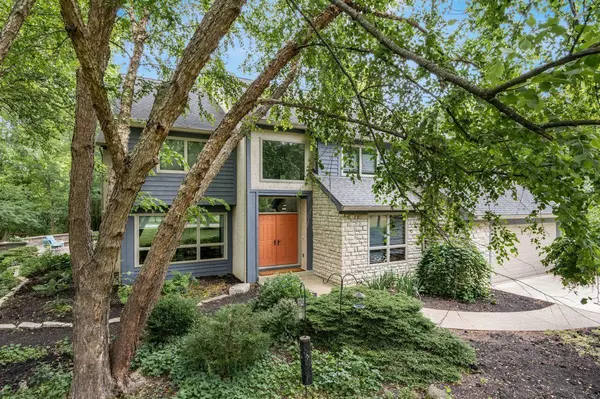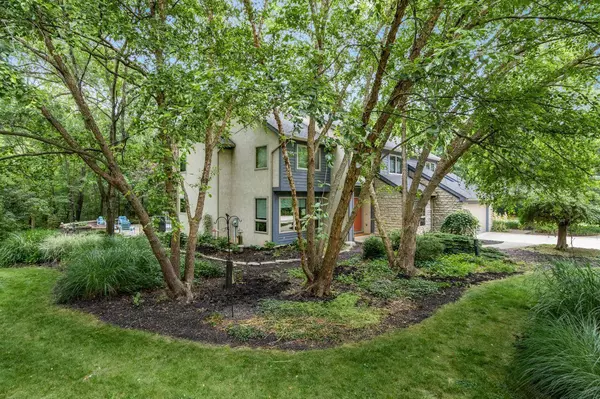$710,000
$710,000
For more information regarding the value of a property, please contact us for a free consultation.
5330 Fredricks Road Sunbury, OH 43074
4 Beds
3.5 Baths
3,070 SqFt
Key Details
Sold Price $710,000
Property Type Single Family Home
Sub Type Single Family Freestanding
Listing Status Sold
Purchase Type For Sale
Square Footage 3,070 sqft
Price per Sqft $231
Subdivision Rural, Just North Of Sunbury
MLS Listing ID 224021719
Sold Date 09/13/24
Style 2 Story
Bedrooms 4
Full Baths 3
HOA Y/N No
Originating Board Columbus and Central Ohio Regional MLS
Year Built 1997
Annual Tax Amount $7,028
Lot Size 5.420 Acres
Lot Dimensions 5.42
Property Description
Welcome to your serene retreat nestled on 5.42 acres of picturesque landscape, just 13 miles from Intel & short commute to Columbus. Dramatic 2-story WOW provides natural light & breathtaking creek & wood views. Floors made from a fallen oak tree! Screened porch, deck & patio invite you to enjoy outdoors in comfort. Main floor boasts 2 flex spaces: 2 home offices! Or office & 5th bedroom w/ potential for en suite. Full basement offers endless possibilities w/ ample living space, workshop area, & plenty of storage. Custom build, newer windows, roof, gutters, generator, baths, driveway, HVAC, & more. Gorgeous views of the private ravine lot promise a lifestyle of tranquility & natural beauty just minutes from restaurants, shopping & local dwtwn life. Don't miss owning this exceptional home!
Location
State OH
County Delaware
Community Rural, Just North Of Sunbury
Area 5.42
Direction 10 min northeast of Sunbury, 5 min southeast of Olive Green, 10 min west of Centerburg. GPS will get you there, but home is not visible from the road. Sign is at the driveway entrance, home is hidden at the far end of driveway. Look for the orange double front doors.
Rooms
Basement Egress Window(s), Full
Dining Room Yes
Interior
Interior Features Dishwasher, Electric Dryer Hookup, Garden/Soak Tub, Gas Range, Gas Water Heater, Humidifier, Microwave, Refrigerator, Water Filtration System, Whole House Fan
Heating Propane
Cooling Central
Fireplaces Type One, Log Woodburning
Equipment Yes
Fireplace Yes
Exterior
Exterior Feature Deck, Patio, Screen Porch, Waste Tr/Sys, Well
Parking Features Attached Garage, Opener
Garage Spaces 2.0
Garage Description 2.0
Pool Above Ground Pool
Total Parking Spaces 2
Garage Yes
Building
Lot Description Ravine Lot, Stream On Lot, Wooded
Architectural Style 2 Story
Schools
High Schools Big Walnut Lsd 2101 Del Co.
Others
Tax ID 516-300-04-005-000
Read Less
Want to know what your home might be worth? Contact us for a FREE valuation!

Our team is ready to help you sell your home for the highest possible price ASAP





