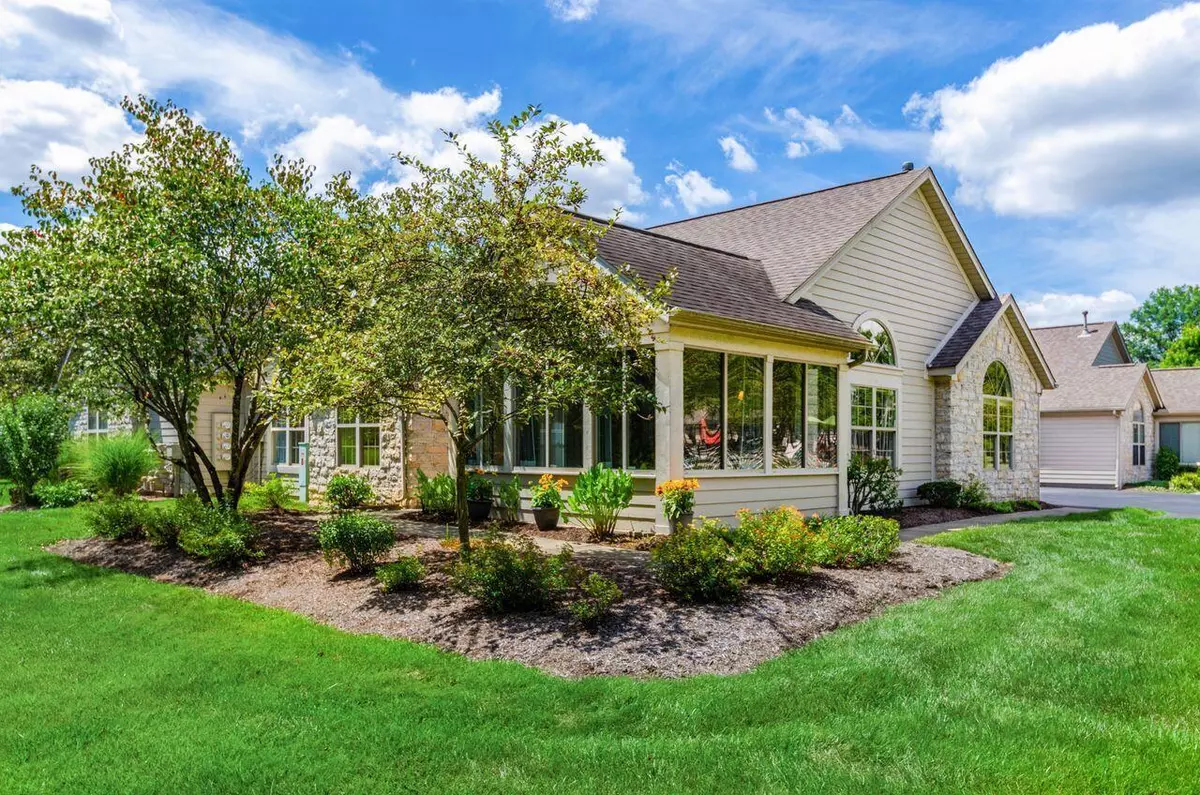$423,250
$379,000
11.7%For more information regarding the value of a property, please contact us for a free consultation.
5356 Meadowood Lane Westerville, OH 43082
3 Beds
2 Baths
1,412 SqFt
Key Details
Sold Price $423,250
Property Type Condo
Sub Type Condo Shared Wall
Listing Status Sold
Purchase Type For Sale
Square Footage 1,412 sqft
Price per Sqft $299
Subdivision Meadowood
MLS Listing ID 224027905
Sold Date 09/16/24
Style 1 Story
Bedrooms 3
Full Baths 2
HOA Fees $387
HOA Y/N Yes
Originating Board Columbus and Central Ohio Regional MLS
Year Built 2000
Annual Tax Amount $4,781
Property Description
This charming 3-bedroom, 2-bath ranch condo is perfectly situated in a great location, just steps away from the community clubhouse and pool. Enjoy peaceful mornings and relaxing evenings in the private 4-seasons room, with wooded views. The updated kitchen features newer white cabinets, LVP flooring, brand-new stainless steel appliances & breakfast bar. The open floor plan boasts spacious rooms with cathedral ceilings and Palladian windows, filling the home with natural light. The great rm features a gas fireplace and connects to the sun room with side entrance door. Additional features include a new furnace and attached 2-car garage with attic storage. Located just minutes from shopping, dining, freeways, and parks, this condo offers the prefect blend of comfort, style and convenience.
Location
State OH
County Delaware
Community Meadowood
Direction Worthington Road to Meadowood Place.
Rooms
Dining Room No
Interior
Interior Features Dishwasher, Electric Range, Gas Water Heater, Microwave, Refrigerator
Heating Forced Air
Cooling Central
Fireplaces Type One, Gas Log
Equipment No
Fireplace Yes
Exterior
Exterior Feature End Unit
Parking Features Attached Garage, Opener
Garage Spaces 2.0
Garage Description 2.0
Total Parking Spaces 2
Garage Yes
Building
Lot Description Wooded
Architectural Style 1 Story
Schools
High Schools Westerville Csd 2514 Fra Co.
Others
Tax ID 317-322-03-006-520
Acceptable Financing Conventional
Listing Terms Conventional
Read Less
Want to know what your home might be worth? Contact us for a FREE valuation!

Our team is ready to help you sell your home for the highest possible price ASAP





