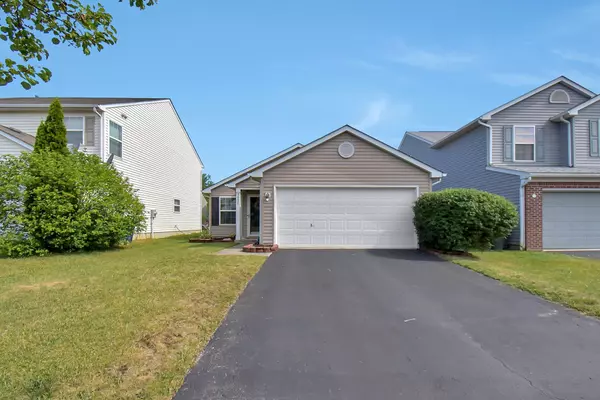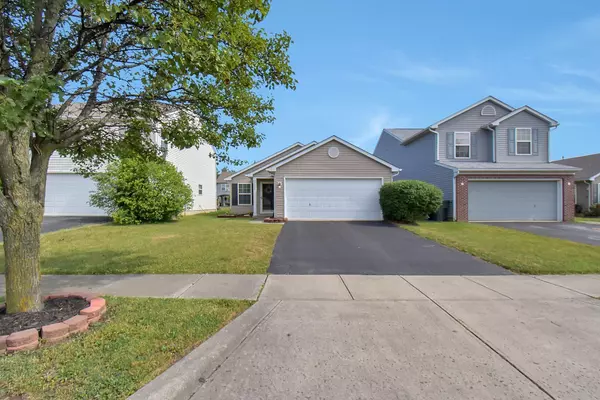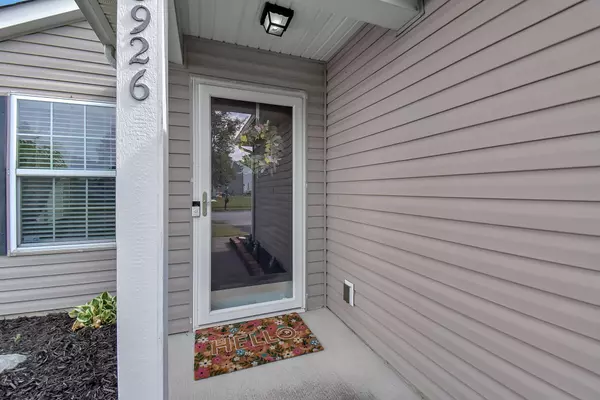$281,000
$269,900
4.1%For more information regarding the value of a property, please contact us for a free consultation.
3926 Genteel Drive Grove City, OH 43123
3 Beds
2 Baths
1,300 SqFt
Key Details
Sold Price $281,000
Property Type Single Family Home
Sub Type Single Family Freestanding
Listing Status Sold
Purchase Type For Sale
Square Footage 1,300 sqft
Price per Sqft $216
Subdivision Alkire Place
MLS Listing ID 224026674
Sold Date 09/11/24
Style 1 Story
Bedrooms 3
Full Baths 2
HOA Y/N Yes
Year Built 2005
Annual Tax Amount $3,398
Lot Size 4,791 Sqft
Lot Dimensions 0.11
Property Description
Discover your perfect home in Grove City! This charming ranch-style home is move-in ready & offers 1,300 sq. ft. of comfortable living space. Featuring 3 bedrooms w walk in closets, 2 full baths, & a range of modern upgrades, this home is ideal for families & professionals alike. Inside, you'll find new hardwood floors throughout an open & inviting floor plan. The kitchen is equipped w stainless steel appliances & ample counter space. Each bedroom includes spacious closets & the owners suite offers an en-suite bathroom for added privacy, walk in closet, & sliding glass door leading to the back yard. Enjoy the outdoors in the fenced-in backyard w a concrete patio, perfect for gatherings. The home also has backyard access from the laundry room & a 2-car garage for parking & extra storage.
Location
State OH
County Franklin
Community Alkire Place
Area 0.11
Direction Alike to Prominence to Genteel
Rooms
Dining Room Yes
Interior
Interior Features Dishwasher, Electric Range, Refrigerator
Heating Forced Air
Cooling Central
Equipment No
Exterior
Exterior Feature Fenced Yard, Patio
Parking Features Attached Garage, Opener
Garage Spaces 2.0
Garage Description 2.0
Total Parking Spaces 2
Garage Yes
Building
Architectural Style 1 Story
Schools
High Schools Columbus Csd 2503 Fra Co.
Others
Tax ID 010-262950
Acceptable Financing VA, FHA, Conventional
Listing Terms VA, FHA, Conventional
Read Less
Want to know what your home might be worth? Contact us for a FREE valuation!

Our team is ready to help you sell your home for the highest possible price ASAP





