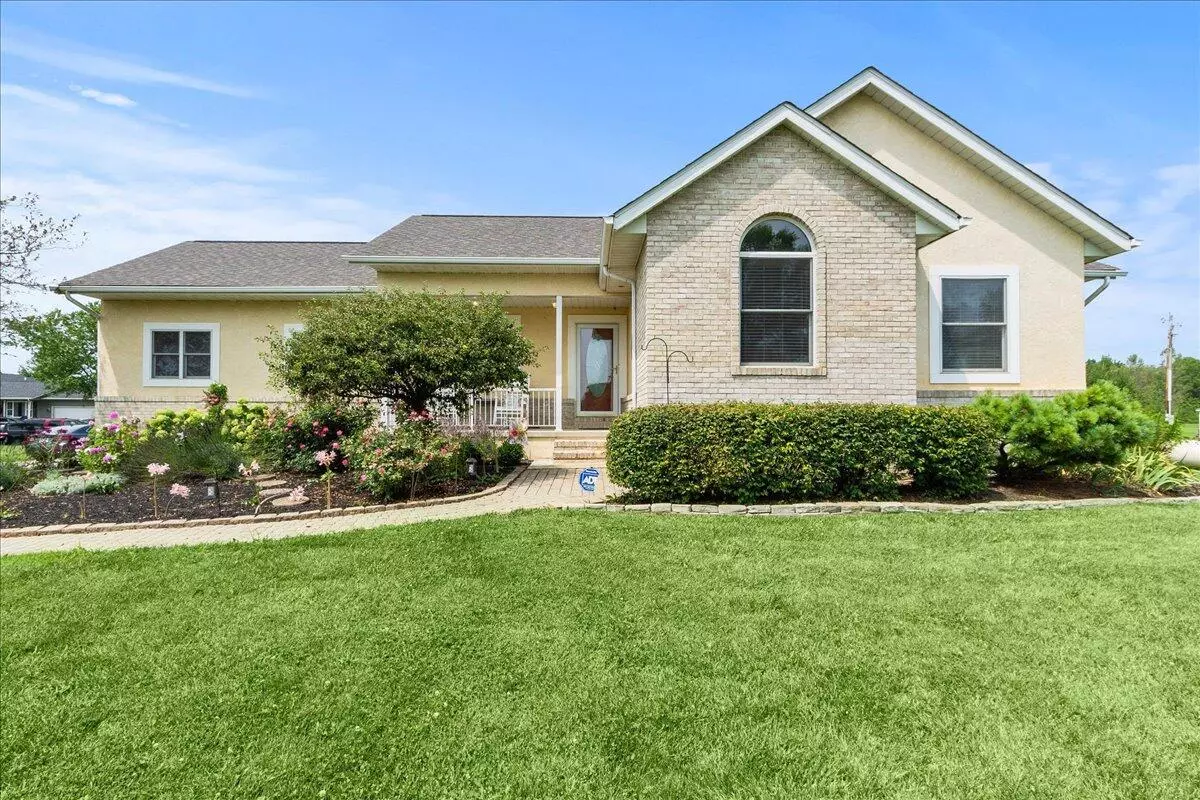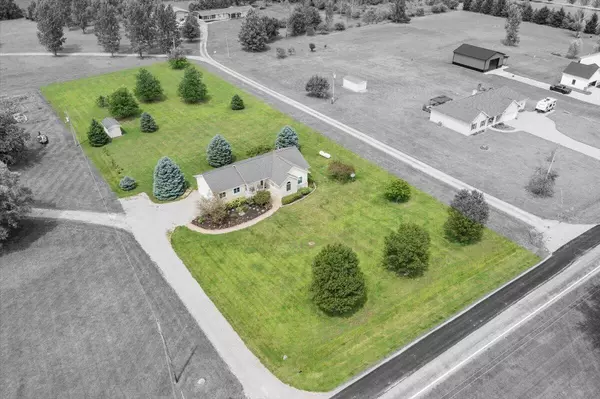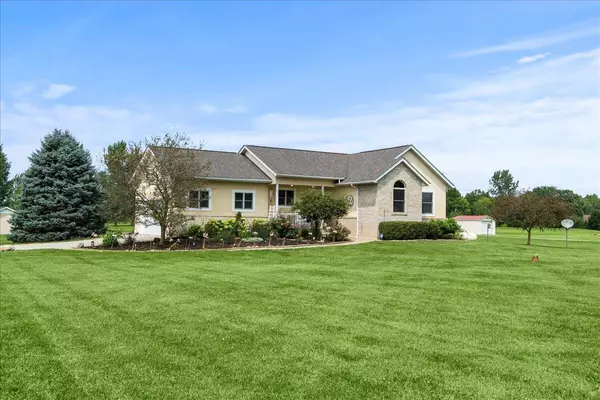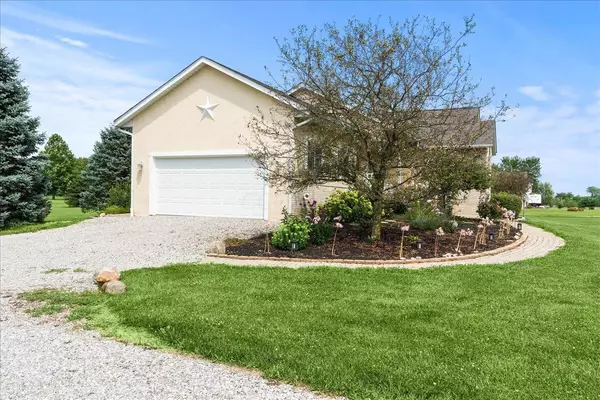$375,000
$389,900
3.8%For more information regarding the value of a property, please contact us for a free consultation.
6524 Mink Street Road Road Ostrander, OH 43061
3 Beds
2 Baths
1,332 SqFt
Key Details
Sold Price $375,000
Property Type Single Family Home
Sub Type Single Family Freestanding
Listing Status Sold
Purchase Type For Sale
Square Footage 1,332 sqft
Price per Sqft $281
MLS Listing ID 224027342
Sold Date 09/10/24
Style 1 Story
Bedrooms 3
Full Baths 2
HOA Y/N No
Originating Board Columbus and Central Ohio Regional MLS
Year Built 2004
Annual Tax Amount $3,294
Lot Size 1.490 Acres
Lot Dimensions 1.49
Property Description
Welcome to this well maintained ranch home, 1.49 acres in a desirable area. Features a spacious open design. The kitchen features a large island w/ pull-out drawers, offering ample workspace for cooking & baking. The family rm, adjacent to the kitchen, benefits from abundant natural light, creating a bright and airy atmosphere. This space is designed for comfort and convenience. Together, the kitchen and family room form a cohesive, functional hub that invites you to relax and enjoy. You will find a wonderful owner suite w/private bth & whirlpl tub. Two add'l bedrms & full bath on the hall. Don't' miss the versatile full basmt for your creative vision. Enjoy the covered frt porch and lg rear deck providing area for entertaining or enjoying the peaceful yard w & renovated building.
Location
State OH
County Delaware
Area 1.49
Direction 257 to Mink Street
Rooms
Basement Full
Dining Room Yes
Interior
Interior Features Whirlpool/Tub, Dishwasher, Electric Dryer Hookup, Electric Range, Microwave, Refrigerator, Security System
Heating Forced Air, Heat Pump, Propane
Cooling Central
Equipment Yes
Exterior
Exterior Feature Deck, Storage Shed, Waste Tr/Sys, Well
Parking Features Attached Garage, Opener
Garage Spaces 2.0
Garage Description 2.0
Total Parking Spaces 2
Garage Yes
Building
Architectural Style 1 Story
Schools
High Schools Buckeye Valley Lsd 2102 Del Co.
Others
Tax ID 200-100-01-040-019
Acceptable Financing VA, FHA, Conventional
Listing Terms VA, FHA, Conventional
Read Less
Want to know what your home might be worth? Contact us for a FREE valuation!

Our team is ready to help you sell your home for the highest possible price ASAP





