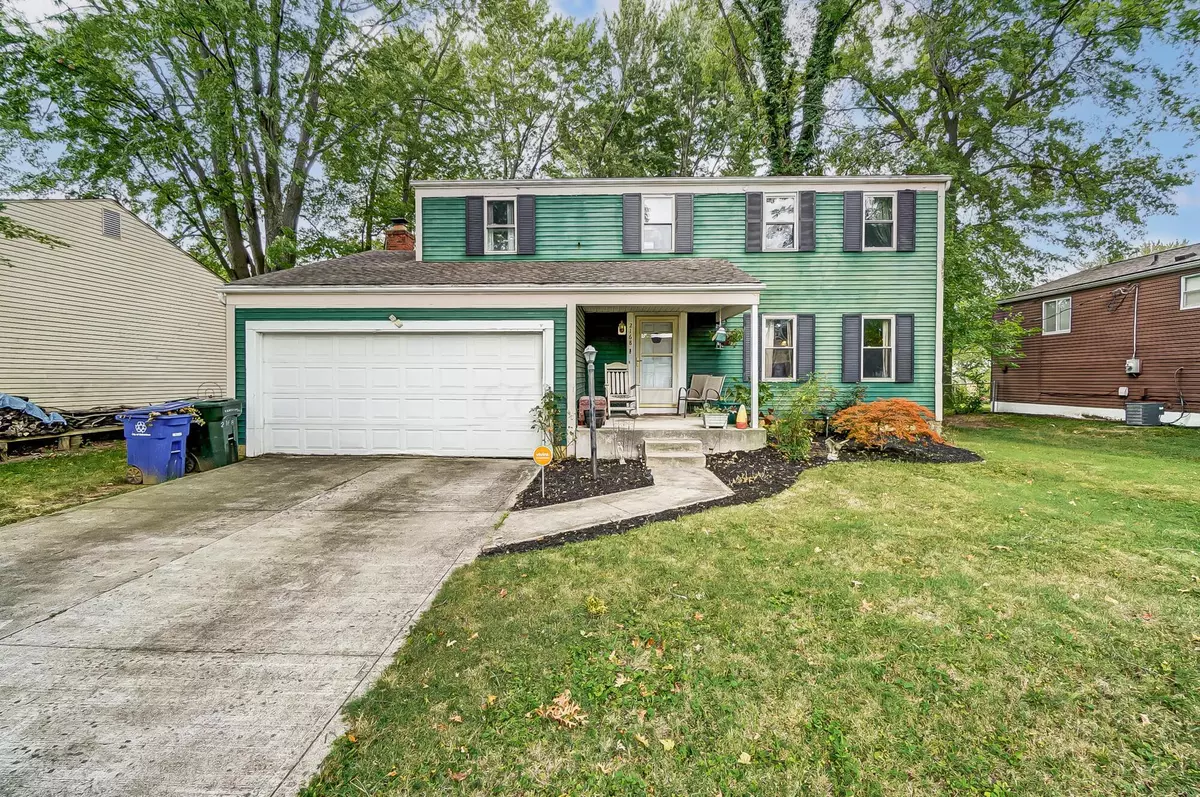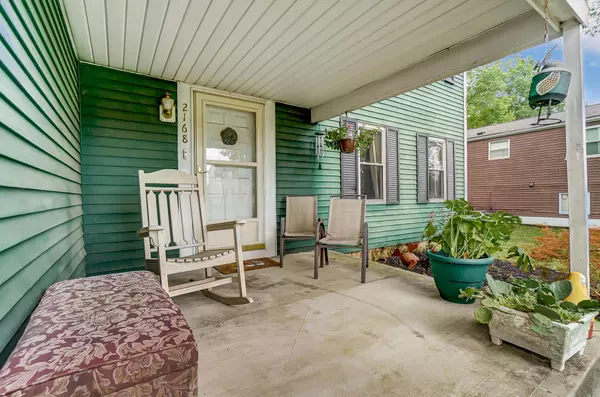$275,000
$300,000
8.3%For more information regarding the value of a property, please contact us for a free consultation.
2168 Kilbourne Avenue Columbus, OH 43229
4 Beds
2.5 Baths
1,764 SqFt
Key Details
Sold Price $275,000
Property Type Single Family Home
Sub Type Single Family Freestanding
Listing Status Sold
Purchase Type For Sale
Square Footage 1,764 sqft
Price per Sqft $155
Subdivision Kilbourne Woods
MLS Listing ID 224024907
Sold Date 09/06/24
Style 2 Story
Bedrooms 4
Full Baths 2
HOA Y/N No
Originating Board Columbus and Central Ohio Regional MLS
Year Built 1975
Annual Tax Amount $4,225
Lot Size 6,969 Sqft
Lot Dimensions 0.16
Property Description
Discover your future home in the highly sought-after Westerville School District with Columbus city taxes and utilities! This 4-bedroom, 2.5-bathroom, 2-story offers the perfect canvas for your personal touch. Nestled among mature trees, the property features a spacious living room, dining room, and a cozy family room with a wood-burning fireplace. Sliding glass doors open to a generous deck, ideal for outdoor entertaining. Embrace the potential and charm of this fantastic property. Schedule your private tour today and imagine the possibilities! Seller offering a $3500 credit to Buyer toward carpet replacement at closing. Open House 8/3 11am-1pm. See A2A for additional info.
Location
State OH
County Franklin
Community Kilbourne Woods
Area 0.16
Rooms
Basement Crawl, Partial
Dining Room Yes
Interior
Interior Features Dishwasher, Electric Dryer Hookup, Electric Range, Microwave, Refrigerator, Security System
Cooling Central
Fireplaces Type One, Log Woodburning
Equipment Yes
Fireplace Yes
Exterior
Exterior Feature Deck, Fenced Yard, Storage Shed
Parking Features Opener
Garage Spaces 2.0
Garage Description 2.0
Total Parking Spaces 2
Building
Architectural Style 2 Story
Schools
High Schools Westerville Csd 2514 Fra Co.
Others
Tax ID 600-164993
Acceptable Financing VA, FHA, Conventional
Listing Terms VA, FHA, Conventional
Read Less
Want to know what your home might be worth? Contact us for a FREE valuation!

Our team is ready to help you sell your home for the highest possible price ASAP





