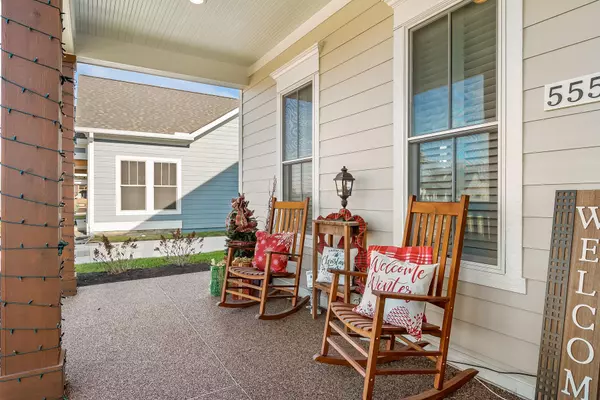$725,000
$744,900
2.7%For more information regarding the value of a property, please contact us for a free consultation.
5555 CATALPA Drive Lewis Center, OH 43035
4 Beds
3.5 Baths
2,540 SqFt
Key Details
Sold Price $725,000
Property Type Single Family Home
Sub Type Single Family Freestanding
Listing Status Sold
Purchase Type For Sale
Square Footage 2,540 sqft
Price per Sqft $285
Subdivision Evans Farm
MLS Listing ID 223038577
Sold Date 09/05/24
Style 2 Story
Bedrooms 4
Full Baths 3
HOA Fees $195
HOA Y/N Yes
Originating Board Columbus and Central Ohio Regional MLS
Year Built 2023
Annual Tax Amount $2,718
Lot Size 10,018 Sqft
Lot Dimensions 0.23
Property Description
SELLERS ARE RELOCATING! EXPERIENCE LUXURY LIVING AT ITS FINEST IN THIS EXQUISITE 4 BEDROOM, 3.5 BATHROOM BOB WEBB BEAUTY! THIS DREAM HOME OFFERS AN OPEN, SPACIOUS INTERIOR ALONG WITH THE PERFECT BLEND OF LUXURY AND COMFORT. BUILT IN 2023, THE HOME LIVES LARGE AND PROVIDES A VARIETY OF LIVING OPTIONS TO MEET YOUR SPECIFIC WANTS AND NEEDS. THERE ARE 3 BEDROOMS ON THE FIRST FLOOR-ONE OF WHICH IS CURRENTLY BEING USED AS AN OFFICE, ALONG WITH A SPACIOUS UPSTAIRS BEDROOM AND FANTASTIC FLEX ROOM. BOASTING WARMTH ALONG WITH A MODERN DESIGN & METICULOUS CRAFTMANSHIP, THIS HOME HAS OVER $65,000 IN HIGH-END FINISHES AND UPGRADES THROUGHOUT. WITH TOP-RATED SCHOOLS AND CONVENIENT ACCESS TO A VARIETY OF AMENITIES, THIS PROPERTY DEFINES PERFECTION!
Location
State OH
County Delaware
Community Evans Farm
Area 0.23
Direction GPS
Rooms
Dining Room Yes
Interior
Interior Features Dishwasher, Gas Range, Gas Water Heater, Microwave, Refrigerator
Heating Forced Air
Cooling Central
Fireplaces Type One, Gas Log
Equipment No
Fireplace Yes
Exterior
Exterior Feature Fenced Yard, Irrigation System, Patio
Parking Features Attached Garage, Opener, Side Load
Garage Spaces 3.0
Garage Description 3.0
Total Parking Spaces 3
Garage Yes
Building
Architectural Style 2 Story
Schools
High Schools Olentangy Lsd 2104 Del Co.
Others
Tax ID 318-210-42-002-000
Read Less
Want to know what your home might be worth? Contact us for a FREE valuation!

Our team is ready to help you sell your home for the highest possible price ASAP





