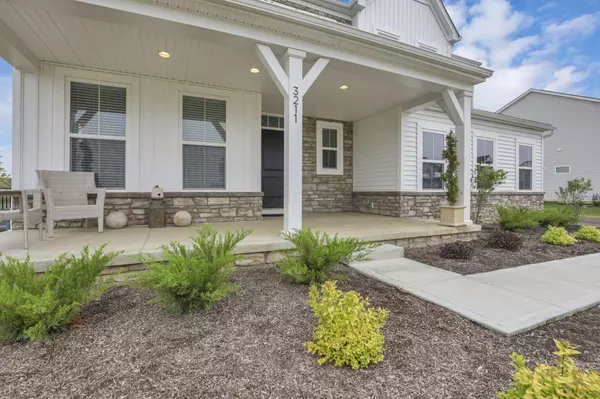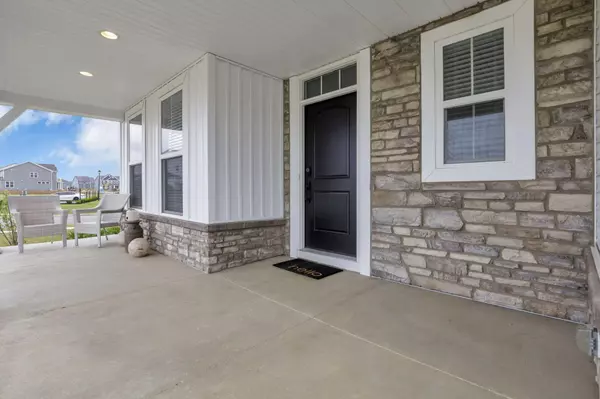$725,000
$725,000
For more information regarding the value of a property, please contact us for a free consultation.
3211 Logsdon Loop Delaware, OH 43015
4 Beds
3.5 Baths
3,392 SqFt
Key Details
Sold Price $725,000
Property Type Single Family Home
Sub Type Single Family Freestanding
Listing Status Sold
Purchase Type For Sale
Square Footage 3,392 sqft
Price per Sqft $213
Subdivision Berlin Farm
MLS Listing ID 224023215
Sold Date 09/03/24
Style Split - 5 Level\+
Bedrooms 4
Full Baths 3
HOA Fees $55
HOA Y/N Yes
Originating Board Columbus and Central Ohio Regional MLS
Year Built 2023
Annual Tax Amount $1,915
Lot Size 0.360 Acres
Lot Dimensions 0.36
Property Description
Built in 2023, this 5 level split features all the modern touches of a new build without the wait! Greeted by a covered porch, you enter this charming home with a smile. The study offers a wonderful spot to work from home. While the open floor plan allows for abundant natural light to flow. The vaulted ceiling makes the great room feel so spacious. The modern kitchen features upgraded appliances, beautiful tile work, quartz countertops and a butler's pantry. The finished lower level is a huge bonus and features a wet bar area. Upstairs, the primary suite has its own floor for privacy. While the upper level offers large bedrooms, a bonus loft and laundry room too. With fenced back yard already in place, move-in will be easy. Berlin Farm pool and parks make for a wonderful neighborhood!
Location
State OH
County Delaware
Community Berlin Farm
Area 0.36
Direction Just north of Berlin Station, off of Rolosson Piatt Rd. Just a stone's throw to local schools.
Rooms
Basement Full
Dining Room Yes
Interior
Interior Features Dishwasher, Gas Range, Gas Water Heater, Microwave, Refrigerator
Cooling Central
Fireplaces Type One, Gas Log
Equipment Yes
Fireplace Yes
Exterior
Exterior Feature Fenced Yard
Parking Features Attached Garage, Side Load
Garage Spaces 3.0
Garage Description 3.0
Total Parking Spaces 3
Garage Yes
Building
Architectural Style Split - 5 Level\+
Schools
High Schools Olentangy Lsd 2104 Del Co.
Others
Tax ID 418-240-15-001-000
Acceptable Financing Other, VA, FHA, Conventional
Listing Terms Other, VA, FHA, Conventional
Read Less
Want to know what your home might be worth? Contact us for a FREE valuation!

Our team is ready to help you sell your home for the highest possible price ASAP





